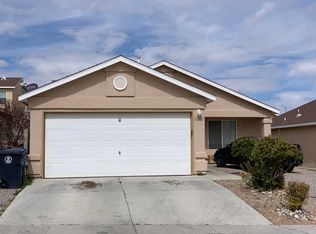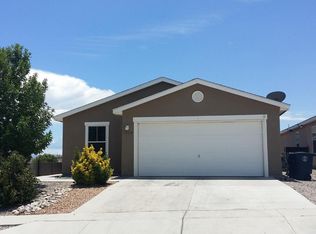Sold on 12/01/23
Price Unknown
10215 Sandy Trail Rd SW, Albuquerque, NM 87121
4beds
2,200sqft
Single Family Residence
Built in 2006
5,662.8 Square Feet Lot
$330,400 Zestimate®
$--/sqft
$2,302 Estimated rent
Home value
$330,400
$314,000 - $347,000
$2,302/mo
Zestimate® history
Loading...
Owner options
Explore your selling options
What's special
This beautiful four-bedroom, three-bathroom house is nestled on a generous corner lot, offering both space and privacy. Upon entering, you're greeted by an open and airy layout that maximizes natural light. The first living room provides an inviting space for gatherings and with a cozy fireplace as the centerpiece the second living room provides coziness for all. The kitchen is equipped with modern appliances and Adjacent to the kitchen, a formal dining area provides an elegant setting for hosting dinners with family and friends. This house offers a harmonious blend of comfort, style, and functionality. Its spacious layout, multiple living areas, and environmentally-conscious features make it an ideal place to call home for a family seeking both modern convenience and a touch of eco-frien
Zillow last checked: 8 hours ago
Listing updated: March 25, 2024 at 08:22am
Listed by:
Katia Bolivar Gonzalez 505-688-9735,
Keller Williams Realty
Bought with:
Edgar Neftali Sandoval, REC20220787
Realty One of New Mexico
Aetos Real Estate Services
Realty One of New Mexico
Source: SWMLS,MLS#: 1042301
Facts & features
Interior
Bedrooms & bathrooms
- Bedrooms: 4
- Bathrooms: 3
- Full bathrooms: 2
- 1/2 bathrooms: 1
Primary bedroom
- Level: Upper
- Area: 265.32
- Dimensions: 13.2 x 20.1
Bedroom 2
- Level: Upper
- Area: 125.46
- Dimensions: 12.3 x 10.2
Family room
- Level: Main
- Area: 311.61
- Dimensions: 14.1 x 22.1
Kitchen
- Level: Main
- Area: 131.95
- Dimensions: 9.1 x 14.5
Living room
- Level: Main
- Area: 374.67
- Dimensions: 18.1 x 20.7
Heating
- Central, Forced Air
Cooling
- Refrigerated
Appliances
- Included: Dishwasher, Microwave, Refrigerator
- Laundry: Washer Hookup, Electric Dryer Hookup, Gas Dryer Hookup
Features
- Multiple Living Areas
- Flooring: Carpet, Tile
- Windows: Double Pane Windows, Insulated Windows
- Has basement: No
- Number of fireplaces: 1
- Fireplace features: Gas Log
Interior area
- Total structure area: 2,200
- Total interior livable area: 2,200 sqft
Property
Parking
- Total spaces: 2
- Parking features: Attached, Garage
- Attached garage spaces: 2
Accessibility
- Accessibility features: None
Features
- Levels: Two
- Stories: 2
- Exterior features: Private Yard
Lot
- Size: 5,662 sqft
- Features: Corner Lot
Details
- Parcel number: 100905401339521105
- Zoning description: R-1A*
Construction
Type & style
- Home type: SingleFamily
- Property subtype: Single Family Residence
Materials
- Frame, Stucco
- Roof: Pitched,Shingle
Condition
- Resale
- New construction: No
- Year built: 2006
Utilities & green energy
- Electric: Energy Storage Device, Net Meter
- Sewer: Private Sewer
- Water: Public
- Utilities for property: Electricity Connected, Natural Gas Connected, Sewer Connected, Water Connected
Green energy
- Energy generation: Solar
Community & neighborhood
Location
- Region: Albuquerque
Other
Other facts
- Listing terms: Cash,Conventional,FHA,VA Loan
Price history
| Date | Event | Price |
|---|---|---|
| 12/1/2023 | Sold | -- |
Source: | ||
| 10/4/2023 | Pending sale | $310,000$141/sqft |
Source: | ||
| 9/29/2023 | Listed for sale | $310,000+158.3%$141/sqft |
Source: | ||
| 6/29/2016 | Sold | -- |
Source: | ||
| 3/7/2016 | Listed for sale | $120,000$55/sqft |
Source: Asset Solutions Realty #860581 Report a problem | ||
Public tax history
| Year | Property taxes | Tax assessment |
|---|---|---|
| 2024 | $4,074 +66.9% | $96,557 +69% |
| 2023 | $2,441 +3.5% | $57,131 +3% |
| 2022 | $2,359 +3.5% | $55,468 +3% |
Find assessor info on the county website
Neighborhood: Westgate Hts
Nearby schools
GreatSchools rating
- 4/10Rudolfo Anaya Elementary SchoolGrades: PK-5Distance: 0.7 mi
- 4/10Truman Middle SchoolGrades: 6-8Distance: 0.9 mi
- 7/10Atrisco Heritage Academy High SchoolGrades: 9-12Distance: 1.3 mi
Schools provided by the listing agent
- Elementary: Rudolfo Anaya
- Middle: George I. Sanchez
- High: Atrisco Heritage
Source: SWMLS. This data may not be complete. We recommend contacting the local school district to confirm school assignments for this home.
Get a cash offer in 3 minutes
Find out how much your home could sell for in as little as 3 minutes with a no-obligation cash offer.
Estimated market value
$330,400
Get a cash offer in 3 minutes
Find out how much your home could sell for in as little as 3 minutes with a no-obligation cash offer.
Estimated market value
$330,400

