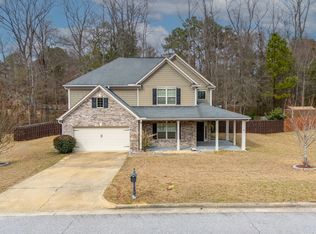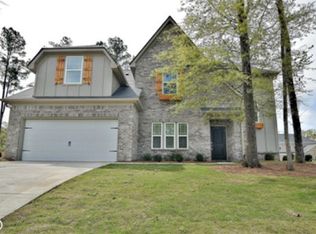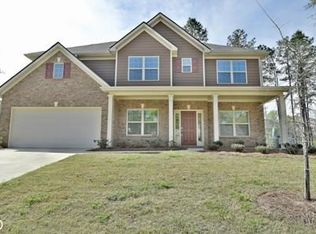Sold for $399,000 on 04/30/25
$399,000
10215 Sable Ct, Midland, GA 31820
4beds
3,300sqft
Single Family Residence
Built in 2014
0.42 Acres Lot
$408,600 Zestimate®
$121/sqft
$3,194 Estimated rent
Home value
$408,600
$372,000 - $449,000
$3,194/mo
Zestimate® history
Loading...
Owner options
Explore your selling options
What's special
Welcome to this beautifully maintained 4-bedroom, 3.5-bathroom home in the desirable Sable Oaks community, with the potential for a 5th bedroom. This home features an expansive, open-concept design with a large kitchen perfect for entertaining. The oversized master suite is a true retreat, offering a sitting area, as well as his and her closets. The convenience of a second-floor laundry room adds to the appeal of this home. Enjoy multiple living spaces, including a dedicated media room, perfect for family gatherings or movie nights. Situated on nearly half an acre, this property offers both space and privacy, making it the ideal place to call home.
Zillow last checked: 8 hours ago
Listing updated: May 04, 2025 at 08:04am
Listed by:
Julie Hollingsead 706-593-9207,
eXp Realty LLC
Bought with:
Carey Scott, 303919
Prestige Property Brokers LLC
Source: CBORGA,MLS#: 219786
Facts & features
Interior
Bedrooms & bathrooms
- Bedrooms: 4
- Bathrooms: 4
- Full bathrooms: 3
- 1/2 bathrooms: 1
Primary bathroom
- Features: Double Vanity, Vaulted Ceiling(s)
Dining room
- Features: Separate
Kitchen
- Features: Breakfast Room, Kitchen Island, Pantry, View Family Room
Heating
- Electric
Cooling
- Ceiling Fan(s), Central Electric, Zoned
Appliances
- Included: Dishwasher, Electric Range, Microwave
- Laundry: Laundry Room, Upper Level
Features
- High Ceilings, Walk-In Closet(s), Tray Ceiling(s)
- Flooring: Hardwood
- Number of fireplaces: 1
- Fireplace features: Family Room
Interior area
- Total structure area: 3,300
- Total interior livable area: 3,300 sqft
Property
Parking
- Total spaces: 2
- Parking features: Attached, 2-Garage, Level Driveway
- Attached garage spaces: 2
- Has uncovered spaces: Yes
Features
- Levels: Two,Two Story Foyer
- Patio & porch: Patio
Lot
- Size: 0.42 Acres
Details
- Parcel number: 132 021 007
- Special conditions: Other-See Remarks
Construction
Type & style
- Home type: SingleFamily
- Property subtype: Single Family Residence
Materials
- Brick, Cement Siding
- Foundation: Slab/No
Condition
- New construction: No
- Year built: 2014
Utilities & green energy
- Sewer: Public Sewer
- Water: Public
Green energy
- Energy efficient items: Insulation, Roof
Community & neighborhood
Security
- Security features: None
Location
- Region: Midland
- Subdivision: Sable Oaks
Price history
| Date | Event | Price |
|---|---|---|
| 4/30/2025 | Sold | $399,000-0.2%$121/sqft |
Source: | ||
| 3/31/2025 | Pending sale | $399,900$121/sqft |
Source: | ||
| 3/21/2025 | Price change | $399,900-2.5%$121/sqft |
Source: | ||
| 3/7/2025 | Listed for sale | $410,000+65.7%$124/sqft |
Source: | ||
| 6/10/2014 | Sold | $247,462$75/sqft |
Source: Public Record | ||
Public tax history
| Year | Property taxes | Tax assessment |
|---|---|---|
| 2024 | -- | $147,576 |
| 2023 | -- | $147,576 +17.4% |
| 2022 | -- | $125,668 +15.6% |
Find assessor info on the county website
Neighborhood: 31820
Nearby schools
GreatSchools rating
- 7/10Mathews Elementary SchoolGrades: PK-5Distance: 2.3 mi
- 6/10Aaron Cohn Middle SchoolGrades: 6-8Distance: 1.7 mi
- 4/10Shaw High SchoolGrades: 9-12Distance: 6.2 mi

Get pre-qualified for a loan
At Zillow Home Loans, we can pre-qualify you in as little as 5 minutes with no impact to your credit score.An equal housing lender. NMLS #10287.
Sell for more on Zillow
Get a free Zillow Showcase℠ listing and you could sell for .
$408,600
2% more+ $8,172
With Zillow Showcase(estimated)
$416,772

