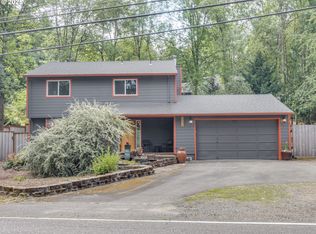Sold
$769,000
10215 SW 31st Ave, Portland, OR 97219
4beds
2,393sqft
Residential, Single Family Residence
Built in 1993
10,018.8 Square Feet Lot
$751,400 Zestimate®
$321/sqft
$4,397 Estimated rent
Home value
$751,400
$699,000 - $804,000
$4,397/mo
Zestimate® history
Loading...
Owner options
Explore your selling options
What's special
Don't miss this meticulously maintained home featuring main-level living! Highlights include a new 50-year presidential roof with warranty (installed in 2020), brand-new private decks, a 2024 furnace, earthquake retrofitting,and more. The spacious three-car garage offers ample storage and convenience. Check out the attached update list for the full details. Located just minutes from Multnomah Village with easy access to I-5, this home combines charm, comfort, andaccessibility in one perfect package! [Home Energy Score = 3. HES Report at https://rpt.greenbuildingregistry.com/hes/OR10099024]
Zillow last checked: 8 hours ago
Listing updated: April 21, 2025 at 07:30am
Listed by:
Rocky Loring 971-226-5095,
Redfin
Bought with:
Amanda Tahayori, 200312008
MORE Realty
Source: RMLS (OR),MLS#: 338541702
Facts & features
Interior
Bedrooms & bathrooms
- Bedrooms: 4
- Bathrooms: 3
- Full bathrooms: 3
- Main level bathrooms: 2
Primary bedroom
- Features: Deck, Walkin Closet, Walkin Shower, Wallto Wall Carpet
- Level: Main
Bedroom 2
- Features: Closet, Wallto Wall Carpet
- Level: Main
Bedroom 3
- Features: Closet, Walkin Closet
- Level: Upper
Bedroom 4
- Features: Closet, Wallto Wall Carpet
- Level: Upper
Dining room
- Features: Builtin Features, Formal, Wallto Wall Carpet
- Level: Main
Family room
- Features: Fireplace, Hardwood Floors
- Level: Main
Kitchen
- Level: Main
Living room
- Features: Fireplace, Vaulted Ceiling, Wallto Wall Carpet
- Level: Main
Heating
- Forced Air, Fireplace(s)
Cooling
- Central Air
Appliances
- Included: Built In Oven, Cooktop, Dishwasher, Disposal, Down Draft, Microwave, Gas Water Heater
Features
- Closet, Sink, Walk-In Closet(s), Built-in Features, Formal, Vaulted Ceiling(s), Walkin Shower, Marble
- Flooring: Hardwood, Wall to Wall Carpet
- Windows: Double Pane Windows, Vinyl Frames
- Basement: Crawl Space,Exterior Entry,Partial
- Number of fireplaces: 2
- Fireplace features: Gas, Wood Burning
Interior area
- Total structure area: 2,393
- Total interior livable area: 2,393 sqft
Property
Parking
- Total spaces: 3
- Parking features: Driveway, Attached, Extra Deep Garage
- Attached garage spaces: 3
- Has uncovered spaces: Yes
Accessibility
- Accessibility features: Bathroom Cabinets, Garage On Main, Main Floor Bedroom Bath, Utility Room On Main, Walkin Shower, Accessibility
Features
- Levels: Two
- Stories: 2
- Patio & porch: Deck
- Has view: Yes
- View description: Territorial
Lot
- Size: 10,018 sqft
- Features: Gentle Sloping, Trees, SqFt 10000 to 14999
Details
- Parcel number: R184419
Construction
Type & style
- Home type: SingleFamily
- Architectural style: Traditional
- Property subtype: Residential, Single Family Residence
Materials
- Brick, Lap Siding
- Foundation: Concrete Perimeter
- Roof: Composition,Shingle
Condition
- Resale
- New construction: No
- Year built: 1993
Utilities & green energy
- Gas: Gas
- Sewer: Public Sewer
- Water: Public
- Utilities for property: Cable Connected
Community & neighborhood
Security
- Security features: Entry, Security System Owned
Location
- Region: Portland
Other
Other facts
- Listing terms: Cash,Conventional,FHA
- Road surface type: Paved
Price history
| Date | Event | Price |
|---|---|---|
| 4/17/2025 | Sold | $769,000-2.6%$321/sqft |
Source: | ||
| 3/18/2025 | Pending sale | $789,900$330/sqft |
Source: | ||
| 2/27/2025 | Listed for sale | $789,900+37.4%$330/sqft |
Source: | ||
| 1/31/2020 | Sold | $575,000-0.8%$240/sqft |
Source: | ||
| 12/29/2019 | Pending sale | $579,900$242/sqft |
Source: Meadows Group Inc., Realtors #19516401 | ||
Public tax history
| Year | Property taxes | Tax assessment |
|---|---|---|
| 2025 | $14,631 +3.2% | $565,420 +3% |
| 2024 | $14,179 +6.8% | $548,960 +3% |
| 2023 | $13,277 +2.1% | $532,980 +3% |
Find assessor info on the county website
Neighborhood: Markham
Nearby schools
GreatSchools rating
- 9/10Stephenson Elementary SchoolGrades: K-5Distance: 0.8 mi
- 8/10Jackson Middle SchoolGrades: 6-8Distance: 0.3 mi
- 8/10Ida B. Wells-Barnett High SchoolGrades: 9-12Distance: 2 mi
Schools provided by the listing agent
- Elementary: Stephenson
- Middle: Jackson
- High: Ida B Wells
Source: RMLS (OR). This data may not be complete. We recommend contacting the local school district to confirm school assignments for this home.
Get a cash offer in 3 minutes
Find out how much your home could sell for in as little as 3 minutes with a no-obligation cash offer.
Estimated market value
$751,400
Get a cash offer in 3 minutes
Find out how much your home could sell for in as little as 3 minutes with a no-obligation cash offer.
Estimated market value
$751,400
