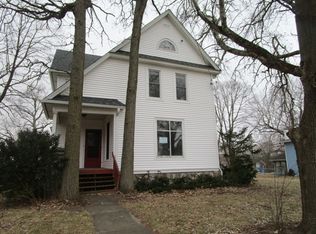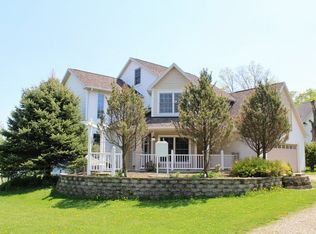Closed
$280,000
10215 Main St, Hebron, IL 60034
4beds
2,120sqft
Single Family Residence
Built in 1980
0.7 Acres Lot
$282,100 Zestimate®
$132/sqft
$2,891 Estimated rent
Home value
$282,100
$260,000 - $307,000
$2,891/mo
Zestimate® history
Loading...
Owner options
Explore your selling options
What's special
Room to roam both inside and out with this spacious quad level home set on .7 acres which includes the extra lot next door! The living room and dining room make a great space for entertaining and the kitchen offers plenty of counter space for preparing meals. You will appreciate the gas brick fireplace in the family room for those cooler nights and the atrium doors leading to the large three season room - perfect for avoiding the pests on warm summer nights. Upstairs you will find the master bedroom featuring a private bath and a 7x7 walk in closet and two additional bedrooms. The lowest level offers much more space including an additional bedroom and a workshop with exterior access to the fenced backyard. Barbecue on the rear patio under the pergola and enjoy the expansive lawn and views of the gardens. There's even an outdoor shed which is just the right size to hold your lawn equipment and gardening tools and frees up space in your attached two car garage. Enjoy the picturesque views of the included lot next door to the north and all its majestic trees and a garden. Roof, siding, soffits, fascia all replaced in 2021. Hot water heater is 3 years old. Sold "as is".
Zillow last checked: 8 hours ago
Listing updated: June 25, 2025 at 01:33am
Listing courtesy of:
Richard Toepper, GRI 815-261-4848,
Keller Williams Success Realty
Bought with:
Stephen Covalt
Coldwell Banker Realty
Source: MRED as distributed by MLS GRID,MLS#: 12338637
Facts & features
Interior
Bedrooms & bathrooms
- Bedrooms: 4
- Bathrooms: 3
- Full bathrooms: 2
- 1/2 bathrooms: 1
Primary bedroom
- Features: Flooring (Carpet), Window Treatments (Blinds), Bathroom (Full)
- Level: Second
- Area: 196 Square Feet
- Dimensions: 14X14
Bedroom 2
- Features: Flooring (Carpet), Window Treatments (Blinds)
- Level: Second
- Area: 110 Square Feet
- Dimensions: 11X10
Bedroom 3
- Features: Flooring (Carpet), Window Treatments (Blinds)
- Level: Second
- Area: 130 Square Feet
- Dimensions: 13X10
Bedroom 4
- Features: Flooring (Carpet)
- Level: Basement
- Area: 132 Square Feet
- Dimensions: 12X11
Dining room
- Features: Flooring (Carpet), Window Treatments (Blinds)
- Level: Main
- Area: 126 Square Feet
- Dimensions: 14X9
Family room
- Features: Flooring (Wood Laminate), Window Treatments (Blinds)
- Level: Lower
- Area: 208 Square Feet
- Dimensions: 16X13
Foyer
- Features: Flooring (Vinyl)
- Level: Main
- Area: 126 Square Feet
- Dimensions: 14X9
Kitchen
- Features: Kitchen (Eating Area-Table Space), Flooring (Vinyl), Window Treatments (Blinds)
- Level: Main
- Area: 169 Square Feet
- Dimensions: 13X13
Laundry
- Features: Flooring (Vinyl)
- Level: Lower
- Area: 35 Square Feet
- Dimensions: 7X5
Living room
- Features: Flooring (Carpet), Window Treatments (Blinds)
- Level: Main
- Area: 221 Square Feet
- Dimensions: 17X13
Recreation room
- Features: Flooring (Carpet)
- Level: Basement
- Area: 120 Square Feet
- Dimensions: 12X10
Screened porch
- Features: Flooring (Carpet), Window Treatments (Blinds)
- Level: Lower
- Area: 209 Square Feet
- Dimensions: 19X11
Other
- Features: Flooring (Carpet)
- Level: Basement
- Area: 144 Square Feet
- Dimensions: 12X12
Other
- Features: Flooring (Other)
- Level: Basement
- Area: 182 Square Feet
- Dimensions: 14X13
Heating
- Natural Gas, Baseboard
Cooling
- Wall Unit(s)
Appliances
- Included: Range, Microwave, Dishwasher, Refrigerator, Washer, Dryer, Water Softener Rented
- Laundry: In Unit, Sink
Features
- Walk-In Closet(s), Workshop
- Flooring: Laminate, Carpet
- Doors: French Doors
- Windows: Screens, Drapes
- Basement: Finished,Sub-Basement,Exterior Entry,Partial
- Number of fireplaces: 1
- Fireplace features: Attached Fireplace Doors/Screen, Gas Log, Gas Starter, Family Room
Interior area
- Total structure area: 2,316
- Total interior livable area: 2,120 sqft
- Finished area below ground: 390
Property
Parking
- Total spaces: 2.5
- Parking features: Asphalt, Garage Door Opener, On Site, Garage Owned, Attached, Garage
- Attached garage spaces: 2.5
- Has uncovered spaces: Yes
Accessibility
- Accessibility features: Bath Grab Bars, Disability Access
Features
- Levels: Quad-Level
- Patio & porch: Patio, Screened
- Exterior features: Other
- Fencing: Fenced
Lot
- Size: 0.70 Acres
- Dimensions: 188X187.50X186X136.8
- Features: Mature Trees
Details
- Additional structures: Pergola, Shed(s)
- Additional parcels included: 0308476022,0308476021
- Parcel number: 0308476003
- Special conditions: None
- Other equipment: Water-Softener Rented
Construction
Type & style
- Home type: SingleFamily
- Property subtype: Single Family Residence
Materials
- Vinyl Siding
- Foundation: Block
- Roof: Asphalt
Condition
- New construction: No
- Year built: 1980
Utilities & green energy
- Electric: Circuit Breakers, 200+ Amp Service
- Sewer: Public Sewer
- Water: Public
Community & neighborhood
Community
- Community features: Street Paved
Location
- Region: Hebron
Other
Other facts
- Listing terms: Conventional
- Ownership: Fee Simple
Price history
| Date | Event | Price |
|---|---|---|
| 6/23/2025 | Sold | $280,000+1.8%$132/sqft |
Source: | ||
| 5/20/2025 | Contingent | $275,000$130/sqft |
Source: | ||
| 5/1/2025 | Price change | $275,000-8.3%$130/sqft |
Source: | ||
| 4/15/2025 | Listed for sale | $300,000+150.2%$142/sqft |
Source: | ||
| 9/17/1992 | Sold | $119,900$57/sqft |
Source: Agent Provided Report a problem | ||
Public tax history
| Year | Property taxes | Tax assessment |
|---|---|---|
| 2024 | $3,469 +7.9% | $66,159 +12.9% |
| 2023 | $3,216 -1.5% | $58,595 +10.6% |
| 2022 | $3,265 +6.6% | $53,003 +9.5% |
Find assessor info on the county website
Neighborhood: 60034
Nearby schools
GreatSchools rating
- 9/10Alden Hebron Elementary SchoolGrades: PK-5Distance: 0.8 mi
- 9/10Alden-Hebron Middle SchoolGrades: 6-8Distance: 0.7 mi
- 7/10Alden-Hebron High SchoolGrades: 9-12Distance: 0.7 mi
Schools provided by the listing agent
- Elementary: Alden Hebron Elementary School
- Middle: Alden-Hebron Middle School
- High: Alden-Hebron High School
- District: 19
Source: MRED as distributed by MLS GRID. This data may not be complete. We recommend contacting the local school district to confirm school assignments for this home.
Get pre-qualified for a loan
At Zillow Home Loans, we can pre-qualify you in as little as 5 minutes with no impact to your credit score.An equal housing lender. NMLS #10287.

