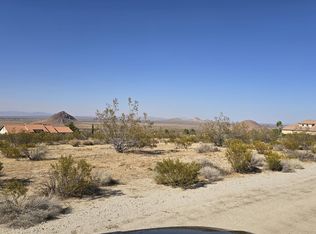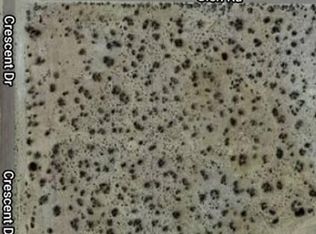Sold for $389,900 on 09/17/25
$389,900
10215 Glen Rd, Edwards, CA 93523
3beds
1,594sqft
Single Family Residence
Built in 2025
2.55 Acres Lot
$391,400 Zestimate®
$245/sqft
$2,498 Estimated rent
Home value
$391,400
$352,000 - $434,000
$2,498/mo
Zestimate® history
Loading...
Owner options
Explore your selling options
What's special
Built by Licensed General Contractor ''Clearview Homes'', LIC#922328 since 2008, our homes offer unmatched quality. Each home comes with a standard 10-year structural warranty for your peace of mind. *YOUR DREAM HOME AWAITS* New Custom Construction located in the High Desert of California City Features 1594sq.ft., 3 Bedrooms & 2 Baths on 2.55 Acres! Open Floor Plan boasts a grand entry into the main Living area, elegant open Kitchen with Quartz counter tops, tons of self-closing Cabinetry, Stainless Steel Appliances, and Large Island. Features include, recessed lighting, custom floor, ceiling fans, featuring 9' ceiling and indoor laundry room. Huge Master Suite and large walk in closet. Master and Hall bath are complete with Quartz countertops, Oversized windows, 10' sliding glass door, tile flooring & tile surround tub/showers. Additional accents include Rock Veneer. Energy Efficient home with R-60 insulation in ceilings and R21 in walls. Solar is owned! Home is beautifully centrally located in California City!
Zillow last checked: 8 hours ago
Listing updated: September 18, 2025 at 01:28pm
Listed by:
Devery Grimshaw DRE #01159059 760-559-5943,
RE/MAX Clearview
Bought with:
Devery Grimshaw, DRE #01159059
RE/MAX Clearview
Source: GAVAR,MLS#: 25002164
Facts & features
Interior
Bedrooms & bathrooms
- Bedrooms: 3
- Bathrooms: 2
- Full bathrooms: 1
- 3/4 bathrooms: 1
Appliances
- Included: Dishwasher, Gas Oven, Gas Range, Microwave, None
- Laundry: Laundry Room
Features
- Flooring: Tile, Laminate
- Has fireplace: No
- Fireplace features: None
Interior area
- Total structure area: 1,594
- Total interior livable area: 1,594 sqft
Property
Parking
- Total spaces: 2
- Parking features: Garage
- Garage spaces: 2
Features
- Stories: 1
- Pool features: None
Lot
- Size: 2.55 Acres
Details
- Parcel number: 23415129
- Zoning: R4
- Horses can be raised: Yes
Construction
Type & style
- Home type: SingleFamily
- Architectural style: Contemporary
- Property subtype: Single Family Residence
Materials
- Custom Home
- Foundation: Slab
- Roof: Shingle
Condition
- Year built: 2025
Utilities & green energy
- Electric: 220 Volts
- Sewer: Septic Tank
- Water: Public
- Utilities for property: Propane
Green energy
- Energy generation: Solar
Community & neighborhood
Location
- Region: Edwards
Other
Other facts
- Listing agreement: Exclusive Right To Sell
- Listing terms: VA Loan,USDA Loan,Cash,CAL-VET,Conventional,FHA
Price history
| Date | Event | Price |
|---|---|---|
| 9/17/2025 | Sold | $389,900$245/sqft |
Source: | ||
| 3/21/2025 | Pending sale | $389,900$245/sqft |
Source: | ||
| 3/21/2025 | Listed for sale | $389,900$245/sqft |
Source: | ||
Public tax history
Tax history is unavailable.
Neighborhood: 93523
Nearby schools
GreatSchools rating
- 5/10Hacienda Elementary SchoolGrades: 3-5Distance: 3.4 mi
- 3/10California City Middle SchoolGrades: 6-8Distance: 3.4 mi
- 4/10California City High SchoolGrades: 9-12Distance: 5.4 mi

Get pre-qualified for a loan
At Zillow Home Loans, we can pre-qualify you in as little as 5 minutes with no impact to your credit score.An equal housing lender. NMLS #10287.

