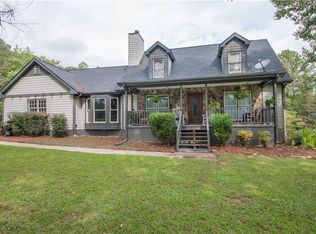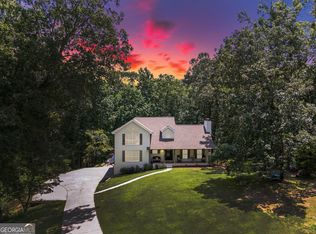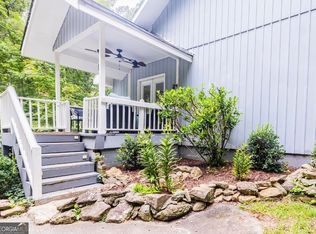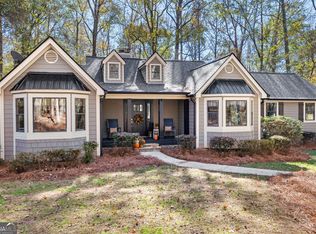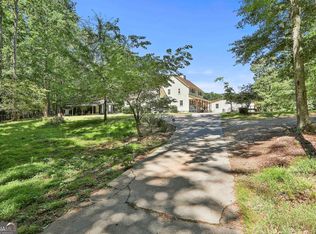Privacy, Land, Upgrades, and a Pool = Your Own Slice of Paradise! Tucked away in the peaceful landscape of Chattahoochee Hills, this charming home rests on nearly 5 acres of scenic countryside. Step inside to a welcoming, light-filled living room that flows seamlessly into the dining area and kitchen, complete with a spacious pantry. On the opposite side of the home, your primary suite is a true retreat, featuring high ceilings, a large soaking tub, double vanities, a separate tile shower, and a thoughtful bonus...the laundry room is conveniently located right within the suite for added ease! Two additional bedrooms and a full bath round out the main level, offering smart functionality for everyday living. Upstairs, discover a sun-drenched oversized fourth bedroom with a walk-in closet and generous walk-in attic storage space. The detached two-car garage includes 30 Amp RV charging, workshop space, and extra storage connected to the main home by a breezeway that leads to your sparkling in-ground pool, perfect for summer days and peaceful evenings. If privacy, nature, and a slower pace of life are calling your name, this is the home you've been searching for. Just minutes from Serenbe, this location perfectly blends rural tranquility with modern-day convenience.
Active
$549,900
10215 Creel Rd, Fairburn, GA 30213
4beds
2,954sqft
Est.:
Single Family Residence
Built in 1985
4.5 Acres Lot
$535,900 Zestimate®
$186/sqft
$-- HOA
What's special
Detached two-car garageDining areaSparkling in-ground poolSun-drenched oversized fourth bedroomWalk-in closetSeparate tile showerLarge soaking tub
- 106 days |
- 1,584 |
- 127 |
Zillow last checked: 8 hours ago
Listing updated: January 12, 2026 at 09:44am
Listed by:
Cathy Gailey 404-456-6347,
REMAX Concierge,
Rachel Gailey 404-788-0475,
REMAX Concierge
Source: GAMLS,MLS#: 10634484
Tour with a local agent
Facts & features
Interior
Bedrooms & bathrooms
- Bedrooms: 4
- Bathrooms: 2
- Full bathrooms: 2
- Main level bathrooms: 2
- Main level bedrooms: 3
Rooms
- Room types: Laundry
Dining room
- Features: Separate Room
Kitchen
- Features: Breakfast Area, Country Kitchen, Pantry, Solid Surface Counters
Heating
- Natural Gas, Central, Forced Air
Cooling
- Electric, Ceiling Fan(s), Central Air, Heat Pump
Appliances
- Included: Gas Water Heater, Water Softener, Cooktop, Dishwasher, Ice Maker, Microwave, Oven, Refrigerator, Stainless Steel Appliance(s)
- Laundry: Other
Features
- Beamed Ceilings, Double Vanity, Master On Main Level, Separate Shower, Soaking Tub, Tile Bath, Vaulted Ceiling(s)
- Flooring: Hardwood, Laminate, Tile
- Windows: Double Pane Windows, Skylight(s)
- Basement: Crawl Space,Exterior Entry
- Number of fireplaces: 1
- Fireplace features: Living Room, Factory Built
Interior area
- Total structure area: 2,954
- Total interior livable area: 2,954 sqft
- Finished area above ground: 2,954
- Finished area below ground: 0
Property
Parking
- Total spaces: 2
- Parking features: Garage, Garage Door Opener, Kitchen Level, Parking Pad, RV/Boat Parking, Side/Rear Entrance, Storage
- Has garage: Yes
- Has uncovered spaces: Yes
Features
- Levels: One
- Stories: 1
- Patio & porch: Deck, Patio, Porch
- Exterior features: Garden
- Has private pool: Yes
- Pool features: In Ground
- Fencing: Fenced
- Has view: Yes
- View description: Lake
- Has water view: Yes
- Water view: Lake
- Waterfront features: Pond
Lot
- Size: 4.5 Acres
- Features: Greenbelt, Level, Open Lot, Private
- Residential vegetation: Wooded
Details
- Additional structures: Outbuilding, Pool House
- Parcel number: 08 070100310198
- Other equipment: Satellite Dish
Construction
Type & style
- Home type: SingleFamily
- Architectural style: Stone Frame,Contemporary,Ranch
- Property subtype: Single Family Residence
Materials
- Wood Siding
- Foundation: Slab
- Roof: Composition,Other
Condition
- Updated/Remodeled,Resale
- New construction: No
- Year built: 1985
Utilities & green energy
- Sewer: Septic Tank
- Water: Private, Well
- Utilities for property: Cable Available
Green energy
- Energy efficient items: Thermostat
Community & HOA
Community
- Features: None
- Security: Security System, Smoke Detector(s)
- Subdivision: None
HOA
- Has HOA: No
- Services included: None
Location
- Region: Fairburn
Financial & listing details
- Price per square foot: $186/sqft
- Tax assessed value: $398,400
- Annual tax amount: $4,343
- Date on market: 10/30/2025
- Cumulative days on market: 106 days
- Listing agreement: Exclusive Right To Sell
- Listing terms: Cash,Conventional,FHA,USDA Loan,VA Loan
Estimated market value
$535,900
$509,000 - $563,000
$2,494/mo
Price history
Price history
| Date | Event | Price |
|---|---|---|
| 10/30/2025 | Listed for sale | $549,900$186/sqft |
Source: | ||
| 10/20/2025 | Listing removed | $549,900$186/sqft |
Source: | ||
| 10/3/2025 | Price change | $549,900-2.6%$186/sqft |
Source: | ||
| 9/23/2025 | Price change | $564,500-1.7%$191/sqft |
Source: | ||
| 6/28/2025 | Listed for sale | $574,500+71.5%$194/sqft |
Source: | ||
Public tax history
Public tax history
| Year | Property taxes | Tax assessment |
|---|---|---|
| 2024 | $3,183 +23.2% | $159,360 |
| 2023 | $2,584 -8.2% | $159,360 +29.6% |
| 2022 | $2,814 +0.6% | $123,000 +3% |
Find assessor info on the county website
BuyAbility℠ payment
Est. payment
$3,172/mo
Principal & interest
$2586
Property taxes
$394
Home insurance
$192
Climate risks
Neighborhood: 30213
Nearby schools
GreatSchools rating
- 6/10Palmetto Elementary SchoolGrades: PK-5Distance: 6.4 mi
- 6/10Bear Creek Middle SchoolGrades: 6-8Distance: 6.8 mi
- 3/10Creekside High SchoolGrades: 9-12Distance: 6.7 mi
Schools provided by the listing agent
- Elementary: Palmetto
- Middle: Bear Creek
- High: Creekside
Source: GAMLS. This data may not be complete. We recommend contacting the local school district to confirm school assignments for this home.
- Loading
- Loading
