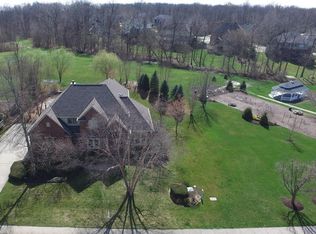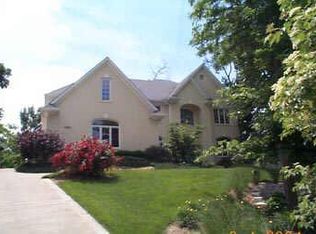Corporate owned, stately executive Colonial in prestigious Springs of Cambridge. 4500+ fin sf w/4BR/3.1BA + addtlâ BR/BA in basement AND bonus rm for possible 6th BR. Many updates including granite, fresh interior paint, bfast bar & nook, ALL appl stay, wood floors, a âœto die forâ master BR/BA. Enjoy pub style bar in basement & professionally landscaped yard w/green space views, Trex deck leading down to custom paver patio & retaining walls, extra deep garage, HMS warranty incl. A MUST SEE!
This property is off market, which means it's not currently listed for sale or rent on Zillow. This may be different from what's available on other websites or public sources.

