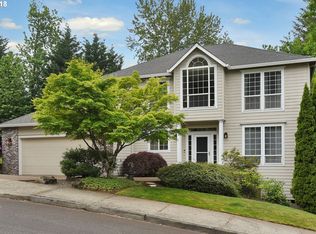Well maintained traditional lives large! Amazing high end remodel upstairs, master suite is a dream, walk in cus closets, new white oak floors. Beautiful new bath w skylight. Furnace, water heater, roof all replaced in 2015. SS Appl Vaulted kitchen/ LR/DR. Private covered deck, epic outdoor space, kids playhouse, ch coop, all on nearly 1/4 acre lot, end of quiet street, access to walking trails being at edge of property. Stephenson Ele.
This property is off market, which means it's not currently listed for sale or rent on Zillow. This may be different from what's available on other websites or public sources.

