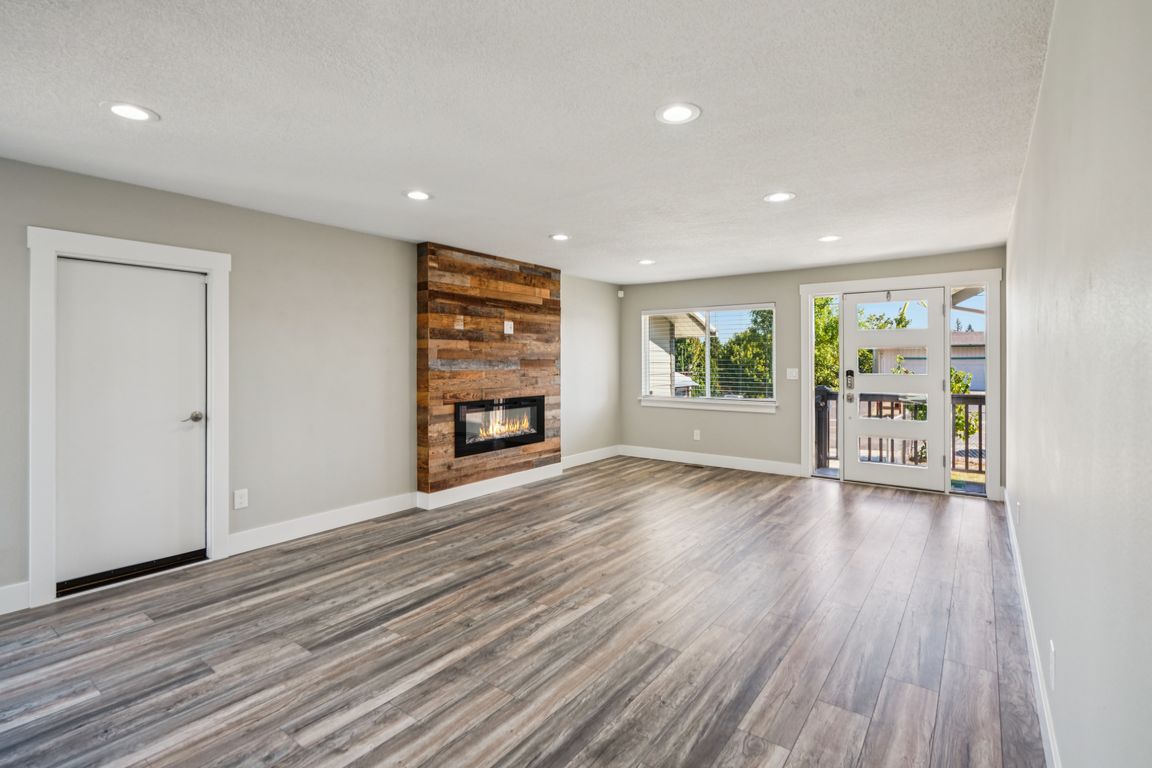
ActivePrice cut: $6K (10/6)
$639,000
3beds
2,008sqft
10214 NW 11th Avenue, Vancouver, WA 98685
3beds
2,008sqft
Single family residence
Built in 1920
8,237 sqft
3 Attached garage spaces
$318 price/sqft
What's special
Fully remodeled Mid-Century home in Felida, with floor-to-ceiling windows & abundant natural light. The open living & dining areas showcase an electric fireplace framed by a wood accent wall. The kitchen features built-in ovens, a gas cooktop/custom hood, large quartz island, & an adjoining flex space. Decorative door off kitchen to ...
- 24 days |
- 2,530 |
- 115 |
Source: NWMLS,MLS#: 2435204
Travel times
Living Room
Kitchen
Primary Bedroom
Zillow last checked: 7 hours ago
Listing updated: October 06, 2025 at 09:57am
Listed by:
Kelly Primerano,
Redfin
Source: NWMLS,MLS#: 2435204
Facts & features
Interior
Bedrooms & bathrooms
- Bedrooms: 3
- Bathrooms: 2
- Full bathrooms: 2
- Main level bathrooms: 2
- Main level bedrooms: 3
Primary bedroom
- Level: Main
Bedroom
- Level: Main
Bedroom
- Level: Main
Bathroom full
- Level: Main
Bathroom full
- Level: Main
Dining room
- Level: Main
Family room
- Level: Main
Kitchen without eating space
- Level: Main
Living room
- Level: Main
Utility room
- Description: Laundry Room with storage
- Level: Main
Heating
- Fireplace, Forced Air, Heat Pump, Electric, Propane
Cooling
- Heat Pump
Appliances
- Included: Dishwasher(s), Disposal, Double Oven, Dryer(s), Refrigerator(s), Washer(s), Garbage Disposal, Water Heater: Tank
Features
- Bath Off Primary, Ceiling Fan(s), Dining Room, High Tech Cabling
- Flooring: Ceramic Tile, Vinyl Plank, Carpet
- Doors: French Doors
- Windows: Double Pane/Storm Window
- Basement: None
- Number of fireplaces: 1
- Fireplace features: Electric, Main Level: 1, Fireplace
Interior area
- Total structure area: 2,008
- Total interior livable area: 2,008 sqft
Video & virtual tour
Property
Parking
- Total spaces: 3
- Parking features: Attached Carport, Driveway, Attached Garage, RV Parking
- Attached garage spaces: 3
- Has carport: Yes
Features
- Levels: One
- Stories: 1
- Patio & porch: Bath Off Primary, Ceiling Fan(s), Double Pane/Storm Window, Dining Room, Fireplace, French Doors, High Tech Cabling, Walk-In Closet(s), Water Heater
Lot
- Size: 8,237.2 Square Feet
- Features: Paved, Deck, Dog Run, Fenced-Fully, Outbuildings, Patio, Propane, RV Parking
- Topography: Level
- Residential vegetation: Garden Space
Details
- Parcel number: 189193000
- Zoning description: Jurisdiction: County
- Special conditions: Standard
Construction
Type & style
- Home type: SingleFamily
- Architectural style: See Remarks
- Property subtype: Single Family Residence
Materials
- Cement Planked, Wood Siding, Cement Plank
- Roof: Composition
Condition
- Updated/Remodeled
- Year built: 1920
- Major remodel year: 2008
Utilities & green energy
- Sewer: Sewer Connected
- Water: Public
Community & HOA
Community
- Subdivision: Felida
Location
- Region: Vancouver
Financial & listing details
- Price per square foot: $318/sqft
- Tax assessed value: $544,820
- Annual tax amount: $5,399
- Date on market: 9/18/2025
- Listing terms: Cash Out,Conventional,FHA,VA Loan
- Inclusions: Dishwasher(s), Double Oven, Dryer(s), Garbage Disposal, Refrigerator(s), Washer(s)
- Cumulative days on market: 25 days