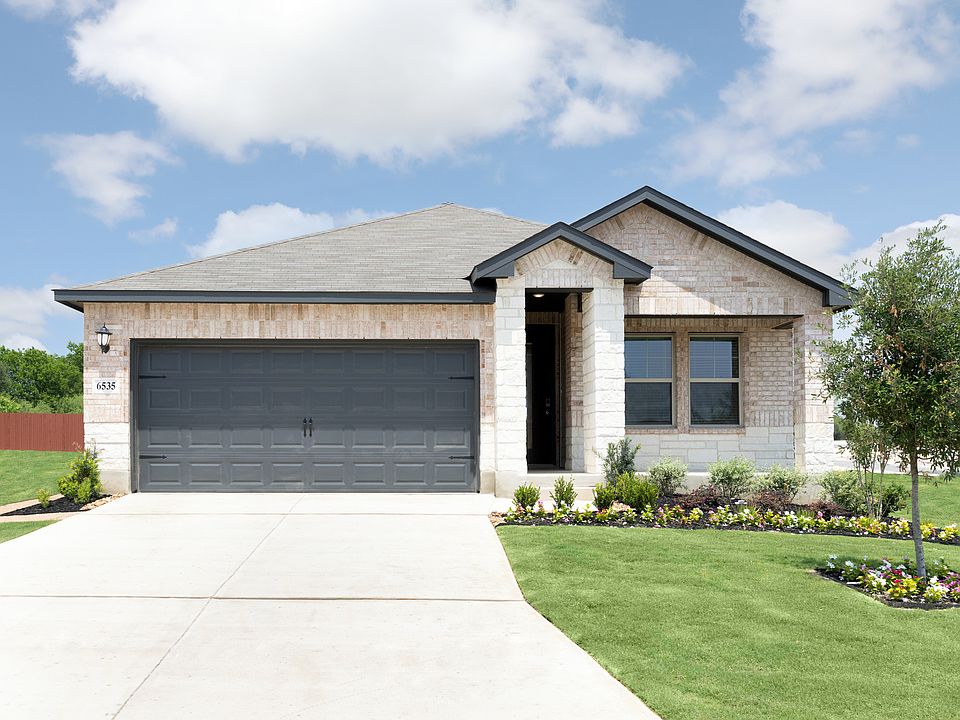Brand new, energy-efficient home available by May 2025! The Allen offers a beautiful open-concept layout with a sizeable, secluded primary suite. The teen room and front flex space offer endless design possibilities. Enjoy convenient extra storage space in the garage entry area. Starting in the $300s, Royal Crest is a beautiful, gas community in Northeast San Antonio, offering easy access to I-35 and Loop 1604. Just 3.5 miles from Randolph AFB and 7.4 miles from Fort Sam Houston, it's the perfect location for service members. Enjoy Move-In Ready homes featuring brand-new Whirlpool appliances, including a refrigerator, range, microwave, dishwasher, and washer/dryer, plus whole-home blinds-all included! Each of our homes is built with innovative, energy-efficient features designed to help you enjoy more savings, better health, real comfort and peace of mind.
New construction
Special offer
$399,990
10214 King Robert, San Antonio, TX 78239
3beds
1,996sqft
Single Family Residence
Built in 2025
5,662.8 Square Feet Lot
$397,300 Zestimate®
$200/sqft
$44/mo HOA
What's special
Front flex spaceBrand-new whirlpool appliancesSecluded primary suiteTeen roomOpen-concept layoutExtra storage space
- 88 days
- on Zillow |
- 68 |
- 1 |
Zillow last checked: 7 hours ago
Listing updated: July 04, 2025 at 09:03am
Listed by:
Patrick McGrath TREC #434432 (210) 610-3085,
Meritage Homes Realty
Source: SABOR,MLS#: 1857858
Travel times
Schedule tour
Select your preferred tour type — either in-person or real-time video tour — then discuss available options with the builder representative you're connected with.
Select a date
Facts & features
Interior
Bedrooms & bathrooms
- Bedrooms: 3
- Bathrooms: 2
- Full bathrooms: 2
Primary bedroom
- Features: Full Bath, Walk-In Closet(s)
- Area: 224
- Dimensions: 16 x 14
Bedroom 2
- Area: 121
- Dimensions: 11 x 11
Bedroom 3
- Area: 121
- Dimensions: 11 x 11
Primary bathroom
- Features: Double Vanity, Tub/Shower Separate
- Area: 121
- Dimensions: 11 x 11
Dining room
- Area: 144
- Dimensions: 12 x 12
Kitchen
- Area: 165
- Dimensions: 11 x 15
Living room
- Area: 320
- Dimensions: 20 x 16
Office
- Area: 121
- Dimensions: 11 x 11
Heating
- 90% Efficient Furnace, Central, Electric
Cooling
- 13-15 SEER AX, Ceiling Fan(s), Central Air
Appliances
- Included: Built-In Oven, Dishwasher, Disposal, Dryer, Electric Water Heater, Plumbed For Ice Maker, Microwave, Refrigerator, Self Cleaning Oven, Range, Vented Exhaust Fan, Washer, Dehumidifier, ENERGY STAR Qualified Appliances, High Efficiency Water Heater
- Laundry: Laundry Room, Dryer Connection, Washer Hookup
Features
- All Bedrooms Downstairs, Game Room, High Speed Internet, Kitchen Island, Liv/Din Combo, One Living Area, Study/Library, Telephone, Utility Room Inside, Walk-In Closet(s), Pantry, Ceiling Fan(s), Solid Counter Tops, Programmable Thermostat
- Flooring: Carpet, Ceramic Tile, Vinyl
- Windows: Double Pane Windows, Low Emissivity Windows, Window Coverings
- Has basement: No
- Attic: 12"+ Attic Insulation
- Has fireplace: No
- Fireplace features: Not Applicable
Interior area
- Total structure area: 1,996
- Total interior livable area: 1,996 sqft
Property
Parking
- Total spaces: 2
- Parking features: Two Car Garage, Garage Door Opener
- Garage spaces: 2
Features
- Levels: One
- Stories: 1
- Patio & porch: Covered
- Exterior features: Sprinkler System
- Pool features: None, Community
- Fencing: Privacy
Lot
- Size: 5,662.8 Square Feet
- Features: Curbs, Fire Hydrant w/in 500', Sidewalks, Street Gutters, Streetlights
Construction
Type & style
- Home type: SingleFamily
- Property subtype: Single Family Residence
Materials
- Brick, Fiber Cement, Siding, Stone, Foam Insulation
- Foundation: Slab
- Roof: Composition
Condition
- Under Construction,New Construction
- New construction: Yes
- Year built: 2025
Details
- Builder name: Meritage Homes
Utilities & green energy
- Electric: CPS, Smart Electric Meter
- Gas: CPS
- Sewer: SAWS
- Water: SAWS
- Utilities for property: Cable Available
Green energy
- Energy efficient items: Variable Speed HVAC
- Indoor air quality: Contaminant Control, Mechanical Fresh Air, Integrated Pest Management
- Water conservation: Water-Smart Landscaping, EF Irrigation Control, Low Flow Commode, Low-Flow Fixtures
Community & HOA
Community
- Features: Playground, Jogging Trails, Cluster Mail Box, School Bus
- Security: Carbon Monoxide Detector(s), Prewired, Smoke Detector(s)
- Subdivision: Royal Crest
HOA
- Has HOA: Yes
- HOA fee: $525 annually
- HOA name: ALAMO MANAGEMENT GROUP
Location
- Region: San Antonio
Financial & listing details
- Price per square foot: $200/sqft
- Price range: $400K - $400K
- Date on market: 4/11/2025
- Listing terms: 100% Financing,Cash,Conventional,FHA,TX Vet,VA Loan
- Road surface type: Paved
About the community
Starting in the $300s, Royal Crest is a beautiful, gas community in Northeast San Antonio, offering easy access to I-35 and Loop 1604. Just 3.5 miles from Randolph AFB and 7.4 miles from Fort Sam Houston, it's the perfect location for service members. Enjoy Move-In Ready homes featuring brand-new Whirlpool® appliances, including a refrigerator, range, microwave, dishwasher, and washer/dryer, plus whole-home blinds—all included!
Hot off the Grill - Our Sizzling Summer Sales Event is Here!
Find the perfect new place to host your backyard parties and chill out, all summer long. Now thru. July 14, lock in a rate as low as 4.5% (5.515% APR FHA, 4.819% APR VA, 4.859% APR CONV.), PLUS get up to $10K to use toward closing costs. T&C appl...Source: Meritage Homes

