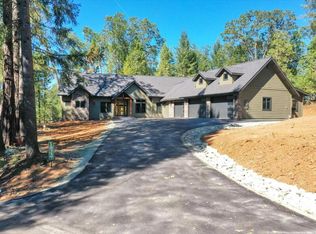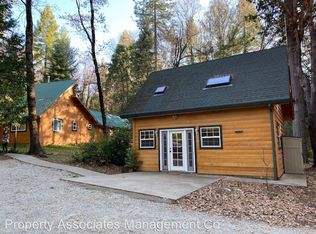Closed
$1,250,000
10214 Harmony Ridge Rd, Nevada City, CA 95959
3beds
2,638sqft
Single Family Residence
Built in ----
3.32 Acres Lot
$1,021,100 Zestimate®
$474/sqft
$3,882 Estimated rent
Home value
$1,021,100
$919,000 - $1.14M
$3,882/mo
Zestimate® history
Loading...
Owner options
Explore your selling options
What's special
Another NEW HOME is completed in the acclaimed (54 parcel), Ridgetop At Harmony Ridge development! Be sure to view the Virtual Media! Just 5 minutes from Historic Nevada City. Along with a splendid location & setting, there are captivating distant VIEWS to be enjoyed through out the home! The distinguished home affords privacy on a beautiful mixed forest 3.32 acres. Warm & inviting, the single level floor plan with spacious rooms, flows beautifully around the dramatic Great Room design! Exquisite kitchen sure to impress. Walnut cabinetry through out home! Master Suite features a stunning bathroom, huge walk-in closet and outside access. Dramatic 9 and 12 ceilings! You will love the 18'x35' all seasons covered deck! Oversized, fully insulated garage that features EV charging station and wired for generator. High-speed Starlink Internet installed! Solar installed! Underground utilities. Biking, hiking trails adjoin the subdivision! Skiing an hour away! Boating, fishing, swimming, camping all close by! Quality construction, exquisite finished product! You will not be disappointed!
Zillow last checked: 8 hours ago
Listing updated: January 23, 2025 at 01:33pm
Listed by:
John Klus DRE #00592550 530-913-5352,
Coldwell Banker Grass Roots Realty
Bought with:
Lynn Stanley, DRE #00862565
Century 21 Cornerstone Realty
Source: MetroList Services of CA,MLS#: 224116008Originating MLS: MetroList Services, Inc.
Facts & features
Interior
Bedrooms & bathrooms
- Bedrooms: 3
- Bathrooms: 3
- Full bathrooms: 3
Primary bedroom
- Features: Ground Floor, Walk-In Closet, Outside Access
Primary bathroom
- Features: Shower Stall(s), Double Vanity, Low-Flow Shower(s), Low-Flow Toilet(s), Tile, Tub, Walk-In Closet(s), Window
Dining room
- Features: Bar, Space in Kitchen, Dining/Living Combo, Formal Area
Kitchen
- Features: Breakfast Area, Pantry Closet, Quartz Counter, Kitchen Island, Kitchen/Family Combo
Heating
- Propane, Central, Fireplace Insert
Cooling
- Ceiling Fan(s), Central Air
Appliances
- Included: Built-In Electric Oven, Built-In Gas Range, Range Hood, Dishwasher, Disposal, Microwave, Plumbed For Ice Maker, Self Cleaning Oven, Tankless Water Heater, ENERGY STAR Qualified Appliances
- Laundry: Cabinets, Sink, Electric Dryer Hookup, Gas Dryer Hookup, Ground Floor, Inside Room
Features
- Flooring: Carpet, Tile, Wood
- Number of fireplaces: 1
- Fireplace features: Living Room, Raised Hearth, Stone, Gas Log
Interior area
- Total interior livable area: 2,638 sqft
Property
Parking
- Total spaces: 2
- Parking features: 24'+ Deep Garage, Attached, Electric Vehicle Charging Station(s), Garage Door Opener, Guest, Interior Access
- Attached garage spaces: 2
Features
- Stories: 1
- Fencing: None
Lot
- Size: 3.32 Acres
- Features: Private, Shape Regular
Details
- Parcel number: 036800008000
- Zoning description: RA-5
- Special conditions: Standard
- Other equipment: Water Cond Equipment Owned
Construction
Type & style
- Home type: SingleFamily
- Property subtype: Single Family Residence
Materials
- Ceiling Insulation, Cement Siding, Concrete, Floor Insulation, Frame, Wall Insulation, Wood
- Foundation: Raised
- Roof: Shingle,Composition
Condition
- New construction: Yes
Details
- Builder name: Scott Harms Construction
Utilities & green energy
- Sewer: Septic System
- Water: Treatment Equipment, Well
- Utilities for property: Propane Tank Leased, Solar, Electric, Underground Utilities, Internet Available
Green energy
- Energy generation: Solar
Community & neighborhood
Location
- Region: Nevada City
HOA & financial
HOA
- Has HOA: Yes
- HOA fee: $72 monthly
- Amenities included: Other
- Services included: Insurance, Other
Other
Other facts
- Road surface type: Paved
Price history
| Date | Event | Price |
|---|---|---|
| 1/23/2025 | Sold | $1,250,000-3.8%$474/sqft |
Source: MetroList Services of CA #224116008 Report a problem | ||
| 1/10/2025 | Pending sale | $1,299,900$493/sqft |
Source: MetroList Services of CA #224116008 Report a problem | ||
| 10/23/2024 | Listed for sale | $1,299,900$493/sqft |
Source: MetroList Services of CA #224116008 Report a problem | ||
Public tax history
| Year | Property taxes | Tax assessment |
|---|---|---|
| 2025 | $1,633 +2.1% | $51,600 +2% |
| 2024 | $1,600 +11% | $50,589 +34.6% |
| 2023 | $1,441 +2.1% | $37,598 +2% |
Find assessor info on the county website
Neighborhood: 95959
Nearby schools
GreatSchools rating
- 6/10Seven Hills Intermediate SchoolGrades: 4-8Distance: 3.9 mi
- 7/10Nevada Union High SchoolGrades: 9-12Distance: 5.7 mi
- 7/10Deer Creek Elementary SchoolGrades: K-3Distance: 4 mi

Get pre-qualified for a loan
At Zillow Home Loans, we can pre-qualify you in as little as 5 minutes with no impact to your credit score.An equal housing lender. NMLS #10287.
Sell for more on Zillow
Get a free Zillow Showcase℠ listing and you could sell for .
$1,021,100
2% more+ $20,422
With Zillow Showcase(estimated)
$1,041,522
