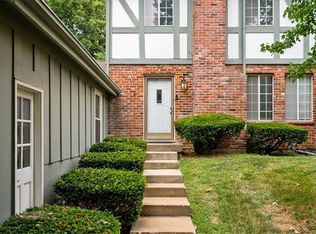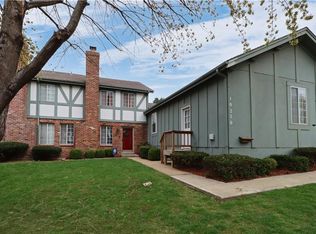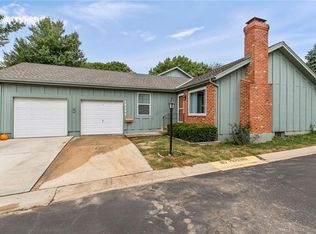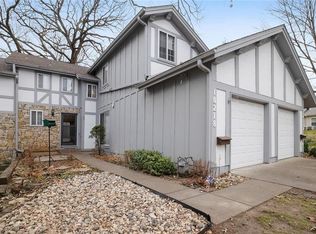Charming townhome. End unit that backs to green. Open light & bright! Updated kitchen and baths. Newer windows. Adorable patio area great for entertaining. New paint, light and bright in todays colors. Master Suite boast vaulted ceilings, walk in closet and updated bath. Living room features vaulted ceiling, fireplace and skylight. Updated kitchen has plenty of counter space and area for breakfast table. Full basement boast cedar closet and plenty of space to expand. Great location in quiet neighborhood.
This property is off market, which means it's not currently listed for sale or rent on Zillow. This may be different from what's available on other websites or public sources.



