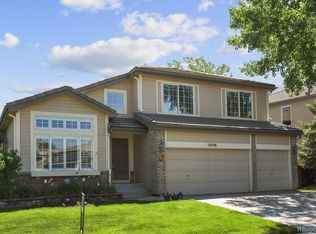From the moment you turn the key to this luxurious, multi-generational home, you will know this is it. This impeccable Gem is a rare find located on gorgeous, expansive open space with Million Dollar views and scarce Mother-in-Law quarters in its finished walk-out basement. Envision having 2 large main-floor living rooms with captivating views, new lush carpet and light spilling in throughout. Enjoy your family-sized, beautifully remodeled open kitchen with gorgeous quartz countertops, elegant backsplash, and fabulously upgraded cabinetry perfectly accenting the refinished hardwood floors. This home exudes elegance with six panel doors and a magnificent Master Bedroom complete with five-piece bathroom Suite and exceptional 17' walk-in closet! With ample space in the upstairs loft, use this flex-space as anything you'd like it to be. Take in the lifelong views from your composite deck and enjoy your main-floor laundry room and 3 car garage. See this Beauty today!
This property is off market, which means it's not currently listed for sale or rent on Zillow. This may be different from what's available on other websites or public sources.
