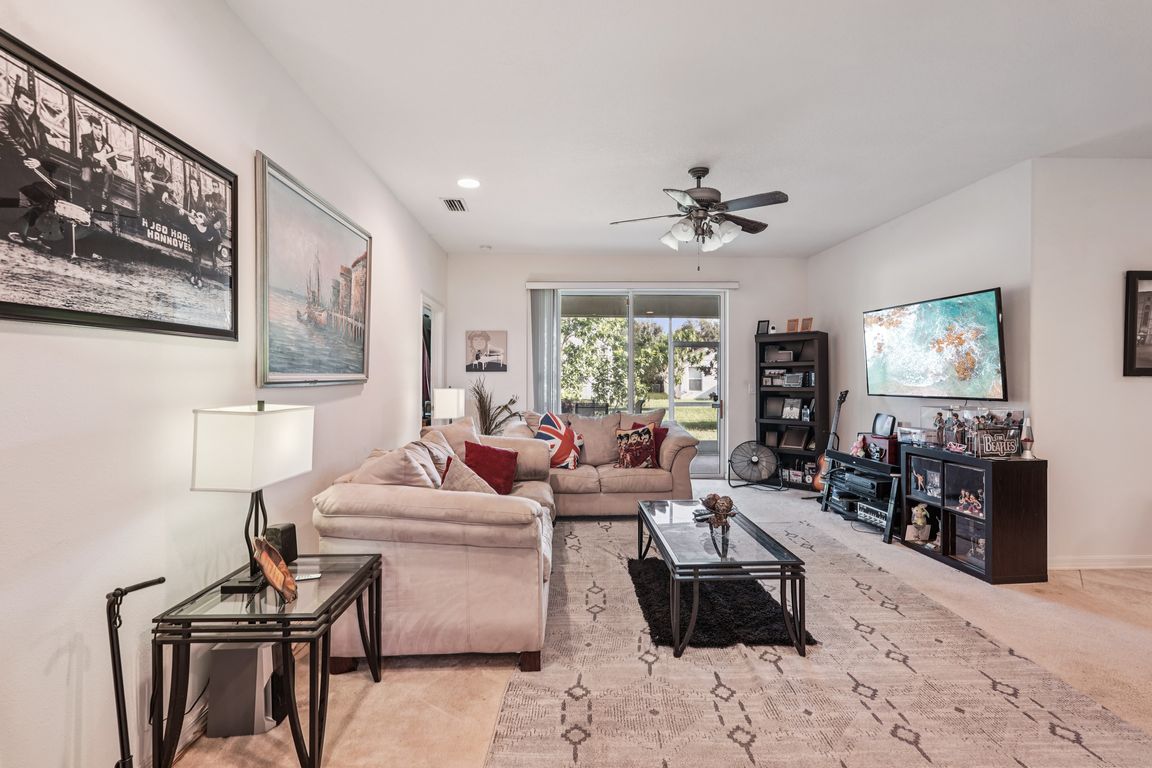
For sale
$449,000
4beds
2,692sqft
10214 35th St E, Parrish, FL 34219
4beds
2,692sqft
Single family residence
Built in 2006
7,148 sqft
3 Attached garage spaces
$167 price/sqft
$56 monthly HOA fee
What's special
Large open loftVersatile layoutGenerous living spaceSpacious homeThoughtfully designed split floorplanPrivate primary suite
Welcome to 10214 35th St E in the highly desirable community of Parrish! This spacious home offers over 2,600 square feet, featuring 4 bedrooms, 3 full baths, and a thoughtfully designed split floorplan that provides both comfort and privacy. The main level boasts open living and dining areas that flow ...
- 7 days |
- 935 |
- 23 |
Likely to sell faster than
Source: Stellar MLS,MLS#: A4665943 Originating MLS: Sarasota - Manatee
Originating MLS: Sarasota - Manatee
Travel times
Family Room
Kitchen
Primary Bedroom
Zillow last checked: 7 hours ago
Listing updated: September 30, 2025 at 03:53am
Listing Provided by:
Jason Caller 941-301-5083,
COLDWELL BANKER REALTY 941-907-1033,
Walter Spikes, JR 941-323-4283,
COLDWELL BANKER REALTY
Source: Stellar MLS,MLS#: A4665943 Originating MLS: Sarasota - Manatee
Originating MLS: Sarasota - Manatee

Facts & features
Interior
Bedrooms & bathrooms
- Bedrooms: 4
- Bathrooms: 3
- Full bathrooms: 3
Primary bedroom
- Features: Walk-In Closet(s)
- Level: First
- Area: 184.68 Square Feet
- Dimensions: 11.4x16.2
Bedroom 1
- Features: Built-in Closet
- Level: First
- Area: 99.3 Square Feet
- Dimensions: 9.11x10.9
Bedroom 2
- Features: Built-in Closet
- Level: First
- Area: 97.48 Square Feet
- Dimensions: 9.11x10.7
Bedroom 3
- Features: Built-in Closet
- Level: First
- Area: 99.3 Square Feet
- Dimensions: 9.11x10.9
Primary bathroom
- Features: Walk-In Closet(s)
- Level: First
- Area: 127.07 Square Feet
- Dimensions: 9.7x13.1
Bathroom 1
- Level: First
- Area: 74.16 Square Feet
- Dimensions: 7.2x10.3
Bathroom 2
- Level: First
- Area: 59.22 Square Feet
- Dimensions: 9.11x6.5
Dining room
- Level: First
- Area: 132.24 Square Feet
- Dimensions: 11.4x11.6
Family room
- Level: First
- Area: 320.35 Square Feet
- Dimensions: 14.9x21.5
Kitchen
- Level: First
- Area: 140.53 Square Feet
- Dimensions: 10.11x13.9
Laundry
- Level: First
- Area: 32.19 Square Feet
- Dimensions: 5.11x6.3
Living room
- Level: First
- Area: 126.54 Square Feet
- Dimensions: 11.4x11.1
Loft
- Features: Built-in Closet
- Level: Second
- Area: 364.32 Square Feet
- Dimensions: 19.8x18.4
Heating
- Central
Cooling
- Central Air
Appliances
- Included: Convection Oven, Cooktop, Dishwasher, Disposal, Dryer, Refrigerator, Washer
- Laundry: Laundry Room
Features
- High Ceilings, Kitchen/Family Room Combo, Living Room/Dining Room Combo, Open Floorplan, Primary Bedroom Main Floor, Split Bedroom
- Flooring: Carpet, Tile
- Has fireplace: No
Interior area
- Total structure area: 2,692
- Total interior livable area: 2,692 sqft
Video & virtual tour
Property
Parking
- Total spaces: 3
- Parking features: Garage - Attached
- Attached garage spaces: 3
Features
- Levels: Two
- Stories: 2
- Exterior features: Other
Lot
- Size: 7,148 Square Feet
- Dimensions: 65 x 110
Details
- Parcel number: 727111759
- Zoning: PDR
- Special conditions: None
Construction
Type & style
- Home type: SingleFamily
- Property subtype: Single Family Residence
Materials
- Block, Stucco
- Foundation: Slab
- Roof: Shingle
Condition
- New construction: No
- Year built: 2006
Utilities & green energy
- Sewer: Public Sewer
- Water: Public
- Utilities for property: Cable Connected, Electricity Connected, Sewer Connected, Water Connected
Community & HOA
Community
- Subdivision: ABERDEEN
HOA
- Has HOA: Yes
- HOA fee: $56 monthly
- HOA name: McNeil Management Services, inc.
- HOA phone: 813-571-7100
- Pet fee: $0 monthly
Location
- Region: Parrish
Financial & listing details
- Price per square foot: $167/sqft
- Tax assessed value: $446,871
- Annual tax amount: $3,543
- Date on market: 9/29/2025
- Ownership: Fee Simple
- Total actual rent: 0
- Electric utility on property: Yes
- Road surface type: Asphalt