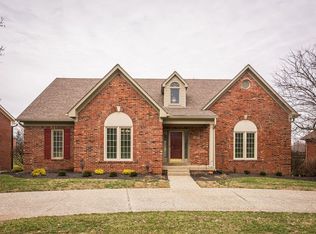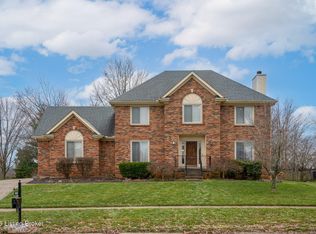Sold for $597,000
$597,000
10213 Stone School Rd, Prospect, KY 40059
5beds
4,065sqft
Single Family Residence
Built in 1994
0.34 Acres Lot
$625,000 Zestimate®
$147/sqft
$4,293 Estimated rent
Home value
$625,000
$581,000 - $675,000
$4,293/mo
Zestimate® history
Loading...
Owner options
Explore your selling options
What's special
This home has a great blend of traditional features and modern layout for today's living. 1.5 story home with volume great room open to the kitchen. The cathedral great room ceiling has a dry stack stone fireplace that extends 2 stories. Highly sought after 1st floor study/office and 1st floor primary. Hardwoods and engineered flooring. White and stainless kitchen with freshly painted cabinets. The 2nd floor has 3 bedrooms and an updated full bath. The lower walkout level has a family room, video viewing area, game area with a pool table that remains. Very large bedroom and closet and another flex space that can be a great office or gym. Another full bath and a bar are in the walkout level. Great combination of a walkout lot with a relatively flat back yard. Some additional recent improvements are: Wifi alarm system, New gutters and 4" downspouts, New driveway apron and drain system and wifi garage opener. Seller has factored into the price some updates that the buyer may choose to do.
Zillow last checked: 8 hours ago
Listing updated: January 28, 2025 at 04:58am
Listed by:
David Yunker 502-419-0994,
RE/MAX Properties East
Bought with:
Joey T Hamilton, 261600
EXP Realty LLC
Source: GLARMLS,MLS#: 1663433
Facts & features
Interior
Bedrooms & bathrooms
- Bedrooms: 5
- Bathrooms: 4
- Full bathrooms: 3
- 1/2 bathrooms: 1
Primary bedroom
- Level: First
Bedroom
- Level: Second
Bedroom
- Level: Second
Bedroom
- Level: Second
Bedroom
- Level: Basement
Primary bathroom
- Level: First
Full bathroom
- Level: Second
Full bathroom
- Level: Basement
Dining room
- Level: First
Family room
- Level: Basement
Great room
- Level: First
Kitchen
- Level: First
Laundry
- Level: First
Office
- Level: First
Other
- Level: Basement
Heating
- Forced Air, Natural Gas
Cooling
- Central Air
Features
- Basement: Partially Finished,Finished,Exterior Entry,Walkout Finished,Walkout Part Fin
- Number of fireplaces: 2
Interior area
- Total structure area: 2,645
- Total interior livable area: 4,065 sqft
- Finished area above ground: 2,645
- Finished area below ground: 1,420
Property
Parking
- Total spaces: 2
- Parking features: Attached, Entry Side
- Attached garage spaces: 2
Features
- Stories: 1
- Patio & porch: Deck, Patio
- Fencing: None
Lot
- Size: 0.34 Acres
Details
- Parcel number: 255600390000
Construction
Type & style
- Home type: SingleFamily
- Property subtype: Single Family Residence
Materials
- Brick Veneer
- Roof: Shingle
Condition
- Year built: 1994
Utilities & green energy
- Sewer: Public Sewer
- Water: Public
- Utilities for property: Electricity Connected, Natural Gas Connected
Community & neighborhood
Location
- Region: Prospect
- Subdivision: Glen Oaks
HOA & financial
HOA
- Has HOA: Yes
- HOA fee: $375 annually
Price history
| Date | Event | Price |
|---|---|---|
| 8/2/2024 | Sold | $597,000-0.5%$147/sqft |
Source: | ||
| 7/23/2024 | Pending sale | $599,900$148/sqft |
Source: | ||
| 6/24/2024 | Contingent | $599,900$148/sqft |
Source: | ||
| 6/22/2024 | Price change | $599,900-3.2%$148/sqft |
Source: | ||
| 6/17/2024 | Listed for sale | $619,900+89.9%$152/sqft |
Source: | ||
Public tax history
| Year | Property taxes | Tax assessment |
|---|---|---|
| 2021 | $4,833 +8.9% | $385,150 |
| 2020 | $4,437 | $385,150 |
| 2019 | $4,437 +7.6% | $385,150 |
Find assessor info on the county website
Neighborhood: 40059
Nearby schools
GreatSchools rating
- 7/10Norton Commons ElementaryGrades: PK-5Distance: 0.5 mi
- 5/10Kammerer Middle SchoolGrades: 6-8Distance: 4.4 mi
- 8/10Ballard High SchoolGrades: 9-12Distance: 4.7 mi
Get pre-qualified for a loan
At Zillow Home Loans, we can pre-qualify you in as little as 5 minutes with no impact to your credit score.An equal housing lender. NMLS #10287.
Sell with ease on Zillow
Get a Zillow Showcase℠ listing at no additional cost and you could sell for —faster.
$625,000
2% more+$12,500
With Zillow Showcase(estimated)$637,500

