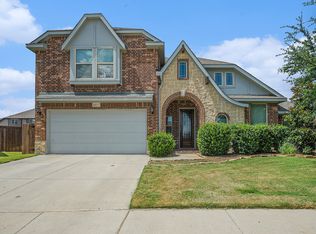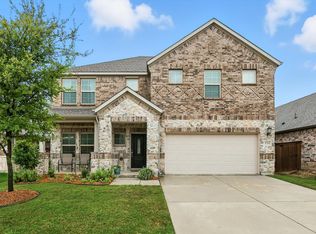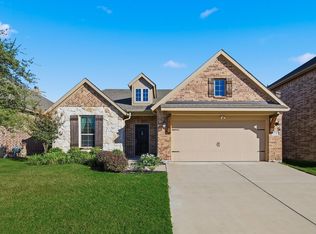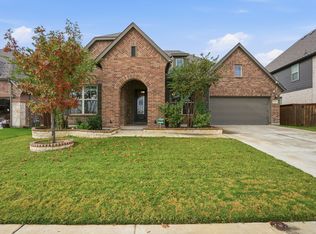Move-In Ready in Top-Rated Northwest ISD!
Located just steps from the elementary school, this stunning home 4 bedroom 3 and half bath is nestled in a peaceful cul-de-sac that welcomes you to the covered front patio. Inside, enjoy two spacious living areas with upgraded lighting, perfect for relaxing or entertaining.
The kitchen is a chef’s dream, featuring granite countertops, a Maytag double oven, a Bosch dishwasher, and a large, functional island, refrigerator included. Upstairs, the luxurious primary suite offers an attached nook—ideal for a nursery or office—and both the master and additional bedrooms feature walk-in closets. On suite bathroom. The expansive backyard is perfect for entertaining or letting pets run free, complete with a covered porch. Newer Roof 2021. Watersbend offers residents a clubhouse, resort-style pool, splash pad, park, and playground. Plus, it’s conveniently close to I-35 for easy access to everything you need.
Bonus: The porch swing stays with the home!
For sale
$424,900
10213 Fox Grove Ct, Fort Worth, TX 76131
4beds
2,882sqft
Est.:
Single Family Residence
Built in 2018
6,577.56 Square Feet Lot
$417,300 Zestimate®
$147/sqft
$41/mo HOA
What's special
Bosch dishwasherExpansive backyardGranite countertopsLarge functional islandCovered front patioPeaceful cul-de-sacLuxurious primary suite
- 41 days |
- 390 |
- 19 |
Zillow last checked: 8 hours ago
Listing updated: November 22, 2025 at 12:04pm
Listed by:
Caroline Briggs 0652407 817-602-4706,
Premier Realty Group, LLC 817-602-4706
Source: NTREIS,MLS#: 21100611
Tour with a local agent
Facts & features
Interior
Bedrooms & bathrooms
- Bedrooms: 4
- Bathrooms: 4
- Full bathrooms: 3
- 1/2 bathrooms: 1
Primary bedroom
- Features: Ceiling Fan(s), Sitting Area in Primary, Walk-In Closet(s)
- Level: Second
- Dimensions: 15 x 17
Bedroom
- Features: En Suite Bathroom, Walk-In Closet(s)
- Level: Second
- Dimensions: 13 x 18
Bedroom
- Features: Walk-In Closet(s)
- Level: Second
- Dimensions: 12 x 14
Primary bathroom
- Features: Built-in Features, Dual Sinks, En Suite Bathroom, Garden Tub/Roman Tub, Separate Shower
- Level: Second
- Dimensions: 10 x 12
Bonus room
- Level: Second
- Dimensions: 12 x 14
Breakfast room nook
- Level: First
- Dimensions: 12 x 12
Dining room
- Level: First
- Dimensions: 14 x 10
Family room
- Features: Ceiling Fan(s)
- Level: First
- Dimensions: 17 x 16
Other
- Features: Built-in Features, En Suite Bathroom, Solid Surface Counters
- Level: Second
- Dimensions: 8 x 5
Other
- Features: Dual Sinks, Solid Surface Counters
- Level: Second
- Dimensions: 15 x 5
Half bath
- Level: First
- Dimensions: 15 x 5
Kitchen
- Features: Breakfast Bar, Built-in Features, Eat-in Kitchen, Kitchen Island, Stone Counters, Walk-In Pantry
- Level: First
- Dimensions: 14 x 14
Laundry
- Features: Built-in Features
- Level: First
- Dimensions: 8 x 6
Living room
- Level: First
- Dimensions: 14 x 12
Heating
- Central
Appliances
- Included: Dishwasher, Electric Range, Disposal
Features
- Decorative/Designer Lighting Fixtures, Double Vanity, Eat-in Kitchen, Granite Counters, High Speed Internet, Kitchen Island, Open Floorplan, Pantry, Smart Home, Cable TV, Walk-In Closet(s), Wired for Sound
- Flooring: Carpet, Ceramic Tile, Luxury Vinyl Plank
- Has basement: No
- Has fireplace: No
Interior area
- Total interior livable area: 2,882 sqft
Video & virtual tour
Property
Parking
- Total spaces: 4
- Parking features: Garage Faces Front, Garage, Garage Door Opener
- Attached garage spaces: 2
- Carport spaces: 2
- Covered spaces: 4
Features
- Levels: Two
- Stories: 2
- Patio & porch: Covered
- Exterior features: Rain Gutters
- Pool features: None
- Fencing: Back Yard,Wood
Lot
- Size: 6,577.56 Square Feet
Details
- Parcel number: 42265264
Construction
Type & style
- Home type: SingleFamily
- Architectural style: Traditional,Detached
- Property subtype: Single Family Residence
Materials
- Brick, Rock, Stone
- Foundation: Slab
- Roof: Composition
Condition
- Year built: 2018
Utilities & green energy
- Sewer: Public Sewer
- Water: Public
- Utilities for property: Sewer Available, Water Available, Cable Available
Community & HOA
Community
- Security: Security System Owned, Security System
- Subdivision: Watersbend North
HOA
- Has HOA: Yes
- Services included: All Facilities
- HOA fee: $486 annually
- HOA name: Insight Assoc. Management
- HOA phone: 214-494-6002
Location
- Region: Fort Worth
Financial & listing details
- Price per square foot: $147/sqft
- Tax assessed value: $380,810
- Annual tax amount: $8,756
- Date on market: 11/1/2025
- Cumulative days on market: 238 days
- Listing terms: Cash,Conventional,FHA,VA Loan
Estimated market value
$417,300
$396,000 - $438,000
$2,807/mo
Price history
Price history
| Date | Event | Price |
|---|---|---|
| 11/1/2025 | Listed for sale | $424,900$147/sqft |
Source: NTREIS #21100611 Report a problem | ||
| 10/1/2025 | Listing removed | $424,900$147/sqft |
Source: NTREIS #20866436 Report a problem | ||
| 8/8/2025 | Price change | $424,900-1.2%$147/sqft |
Source: NTREIS #20866436 Report a problem | ||
| 6/23/2025 | Price change | $429,900-1.1%$149/sqft |
Source: NTREIS #20866436 Report a problem | ||
| 5/29/2025 | Price change | $434,900-1.1%$151/sqft |
Source: NTREIS #20866436 Report a problem | ||
Public tax history
Public tax history
| Year | Property taxes | Tax assessment |
|---|---|---|
| 2024 | $3,700 -0.6% | $380,810 -17.6% |
| 2023 | $3,722 -4% | $462,000 +40% |
| 2022 | $3,879 -2% | $330,000 +12.1% |
Find assessor info on the county website
BuyAbility℠ payment
Est. payment
$2,814/mo
Principal & interest
$2057
Property taxes
$567
Other costs
$190
Climate risks
Neighborhood: Watersbend
Nearby schools
GreatSchools rating
- 7/10Sonny & Allegra Nance Elementary SchoolGrades: PK-5Distance: 0.1 mi
- 6/10Leo Adams MiddleGrades: 6-8Distance: 1.9 mi
- 7/10V R Eaton High SchoolGrades: 9-12Distance: 2 mi
Schools provided by the listing agent
- Elementary: Sonny And Allegra Nance
- Middle: Leo Adams
- High: Eaton
- District: Northwest ISD
Source: NTREIS. This data may not be complete. We recommend contacting the local school district to confirm school assignments for this home.
- Loading
- Loading




