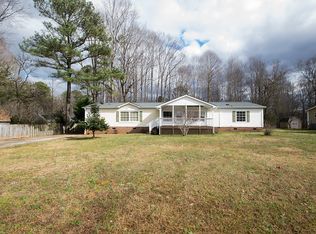Beautiful well maintained 3 bedroom 2 bath home on a .69 acre landscaped home site. Features Island kitchen with walk-in pantry, connecting family room with fireplace and a big living room with separate dining room. Features built-in integrated entertainment system and security system. The covered front porch is surrounded by large trees & a paved driveway with turn-a-round includes a car carport. The large private back yard with deck also features a large storage building. Move in ready must must see.
This property is off market, which means it's not currently listed for sale or rent on Zillow. This may be different from what's available on other websites or public sources.
