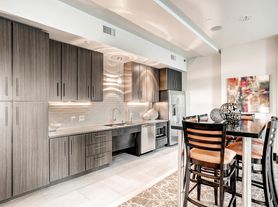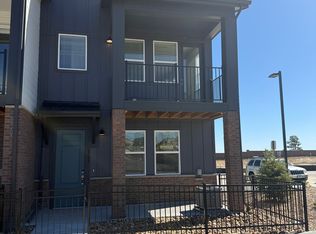LOCATION!LOCATION!LOCATION!Gorgeous Home in Bluffmont Estates,4 bedrooms plus loft,with tons of upgrades.,Walk to everything including steps to the Bluffs! Fully Updated home with all the bells and whistles throughout including a rare and massive MAIN FLOOR MASTER BEDROOM with vaulted ceilings and crown molding!! Two story foyer with overlooking loft and a large study/formal dining room on your right. Continue into the home with a spectacular chef's gourmet kitchen on your right with granite tops and SS appliances with a formal breakfast room with french doors leading to your front exterior patio where you can enjoy your morning coffee! Continue into the oversized family room w/ stone fireplace with another set of French doors opening onto your rear custom patio with every upgrade possible including a water feature, flagstone, and stone walls. Main floor master bedroom with a raindrop shower and large walk in closet. Upstairs has 3 additional bedrooms and a large loft.Finished basement with a FULL bar and half bath along with a large media room/additional family room for those big parties! 2 car garage..AVAILABLE JUNE 01,2023
owner pays HOA,tenant pays all utilities
House for rent
Accepts Zillow applications
$4,500/mo
10213 Bluffmont Dr, Lone Tree, CO 80124
4beds
4,351sqft
Price may not include required fees and charges.
Single family residence
Available now
Small dogs OK
Central air
Hookups laundry
Attached garage parking
-- Heating
What's special
Stone fireplaceFinished basementStone wallsWater featureSteps to the bluffsFormal breakfast roomVaulted ceilings
- 8 days |
- -- |
- -- |
Travel times
Facts & features
Interior
Bedrooms & bathrooms
- Bedrooms: 4
- Bathrooms: 5
- Full bathrooms: 5
Cooling
- Central Air
Appliances
- Included: WD Hookup
- Laundry: Hookups
Features
- WD Hookup, Walk In Closet
- Flooring: Hardwood
Interior area
- Total interior livable area: 4,351 sqft
Property
Parking
- Parking features: Attached
- Has attached garage: Yes
- Details: Contact manager
Features
- Exterior features: No Utilities included in rent, Walk In Closet
Details
- Parcel number: 223115206022
Construction
Type & style
- Home type: SingleFamily
- Property subtype: Single Family Residence
Community & HOA
Location
- Region: Lone Tree
Financial & listing details
- Lease term: 1 Year
Price history
| Date | Event | Price |
|---|---|---|
| 10/7/2025 | Listed for rent | $4,500+2.3%$1/sqft |
Source: Zillow Rentals | ||
| 10/4/2025 | Listing removed | $4,400$1/sqft |
Source: REcolorado #6557227 | ||
| 8/28/2025 | Price change | $4,400-7.4%$1/sqft |
Source: REcolorado #6557227 | ||
| 8/6/2025 | Price change | $4,750-3.1%$1/sqft |
Source: REcolorado #6557227 | ||
| 8/3/2025 | Price change | $4,900-2%$1/sqft |
Source: REcolorado #6557227 | ||

