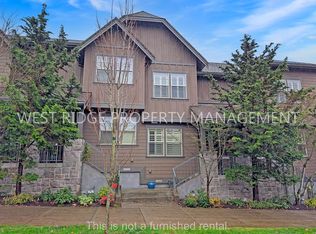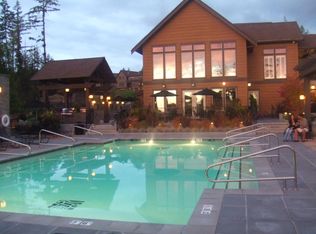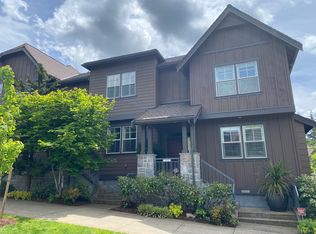OPEN HOUSE Sunday 8/05/2018 -1:00-3:00pm. Immaculate like new luxury town home! Imagine resort-like living everyday. Clubhouse, pool, walking trails, dog park, private,tucked away & surrounded by old growth timber yet convenient to everything. Minutes to downtown, Nike, Intel, Transit, Cedar Hills Central Business District. All the fun is just a 'splash' away from your door step! Flat screen TV's/ SONOS/ washer/ dryer included in sale.
This property is off market, which means it's not currently listed for sale or rent on Zillow. This may be different from what's available on other websites or public sources.


