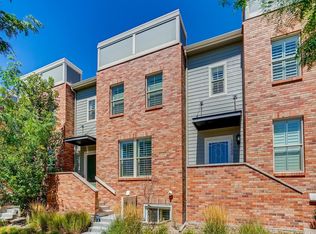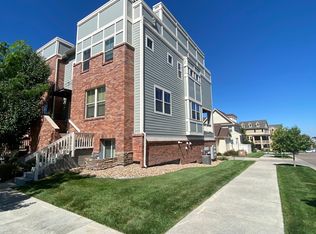Sold for $710,000
$710,000
10212 Ridgegate Circle, Lone Tree, CO 80124
3beds
2,305sqft
Townhouse
Built in 2012
2,267 Square Feet Lot
$689,700 Zestimate®
$308/sqft
$3,210 Estimated rent
Home value
$689,700
$655,000 - $724,000
$3,210/mo
Zestimate® history
Loading...
Owner options
Explore your selling options
What's special
Prime corner location across from Prairie Sky Park and Lone Tree Rec Center. This exquisite townhome offers the perfect blend of comfort, style and versatility. Boasting 3 bedrooms, 3 bathrooms, with a flexible basement space ideal for a fourth bedroom, playroom, or media area.
As you step inside, you’re greeted by a spacious and inviting living area with abundant natural light. The well- appointed kitchen features sleek granite countertops, ample cabinetry and stainless steel appliances. Adjacent to the kitchen, the dining area offers a cozy spot for family meals and entertaining including a two-sided fireplace to the living room. The kitchen includes a walk-in pantry and access to a large back deck.
The master suite is complete with a luxurious en-suite bathroom and two walk-in closets. Two additional bedrooms, another full bath, and laundry room complete the second floor.
Outside, the community offers a range of amenities for residents to enjoy, including picturesque walking trails, parks, and green spaces. The nearby Bluffs and Park Meadows mall area provide endless options for dining, shopping, and entertainment, ensuring there's always something exciting to explore just minutes from your doorstep. Plus, with easy access to I-25, commuting to Denver or the surrounding areas is a breeze.
Don't miss your chance to make this exceptional townhome your own. Schedule a showing today and experience luxury living in the heart of Lone Tree!
Zillow last checked: 8 hours ago
Listing updated: October 01, 2024 at 11:04am
Listed by:
Nate Forse 724-570-9309 nateforse@compass.com,
Compass - Denver
Bought with:
Kylie Russell, 40037823
LIV Sotheby's International Realty
Source: REcolorado,MLS#: 5785065
Facts & features
Interior
Bedrooms & bathrooms
- Bedrooms: 3
- Bathrooms: 3
- Full bathrooms: 2
- 1/2 bathrooms: 1
- Main level bathrooms: 1
Primary bedroom
- Level: Upper
Bedroom
- Level: Upper
Bedroom
- Level: Upper
Primary bathroom
- Level: Upper
Bathroom
- Level: Main
Bathroom
- Level: Upper
Bonus room
- Description: Has A Closet And Could Be Used As A Bedroom, Great Room, Or Play Room
- Level: Basement
Dining room
- Level: Main
Family room
- Level: Main
Kitchen
- Level: Main
Laundry
- Level: Upper
Heating
- Forced Air, Natural Gas
Cooling
- Central Air
Appliances
- Included: Dishwasher, Disposal, Dryer, Microwave, Oven, Range, Range Hood, Refrigerator, Washer
- Laundry: In Unit
Features
- Built-in Features, Ceiling Fan(s), Granite Counters, High Speed Internet, Kitchen Island, Open Floorplan, Pantry, Primary Suite, Smoke Free, Vaulted Ceiling(s), Walk-In Closet(s)
- Flooring: Carpet, Wood
- Windows: Double Pane Windows
- Basement: Finished,Full,Sump Pump
- Number of fireplaces: 1
- Fireplace features: Dining Room, Family Room, Gas, Gas Log
- Common walls with other units/homes: 1 Common Wall
Interior area
- Total structure area: 2,305
- Total interior livable area: 2,305 sqft
- Finished area above ground: 1,842
- Finished area below ground: 416
Property
Parking
- Total spaces: 2
- Parking features: Dry Walled, Heated Garage, Insulated Garage, Lighted
- Attached garage spaces: 2
Features
- Levels: Two
- Stories: 2
- Patio & porch: Covered, Front Porch, Patio
- Fencing: None
Lot
- Size: 2,267 sqft
- Features: Corner Lot
Details
- Parcel number: R0473734
- Special conditions: Standard
Construction
Type & style
- Home type: Townhouse
- Architectural style: Contemporary
- Property subtype: Townhouse
- Attached to another structure: Yes
Materials
- Brick, Concrete, Frame
- Foundation: Concrete Perimeter, Slab
- Roof: Composition
Condition
- Updated/Remodeled
- Year built: 2012
Details
- Builder name: Century
Utilities & green energy
- Sewer: Public Sewer
- Water: Public
- Utilities for property: Cable Available
Community & neighborhood
Security
- Security features: Carbon Monoxide Detector(s), Smoke Detector(s)
Location
- Region: Lone Tree
- Subdivision: Ridgegate Sec 15
HOA & financial
HOA
- Has HOA: Yes
- HOA fee: $381 monthly
- Association name: Association Colo
- Association phone: 303-232-9200
- Second HOA fee: $34 monthly
- Second association name: Ridgegate Central Village
- Second association phone: 303-420-4433
Other
Other facts
- Listing terms: Cash,Conventional,FHA,VA Loan
- Ownership: Individual
- Road surface type: Paved
Price history
| Date | Event | Price |
|---|---|---|
| 6/12/2024 | Sold | $710,000-1.4%$308/sqft |
Source: | ||
| 5/27/2024 | Pending sale | $720,000$312/sqft |
Source: | ||
| 5/13/2024 | Listed for sale | $720,000$312/sqft |
Source: | ||
| 5/10/2024 | Pending sale | $720,000$312/sqft |
Source: | ||
| 5/9/2024 | Listed for sale | $720,000+85.2%$312/sqft |
Source: | ||
Public tax history
| Year | Property taxes | Tax assessment |
|---|---|---|
| 2025 | $6,040 -0.7% | $44,190 -7.3% |
| 2024 | $6,082 +33.3% | $47,690 -1% |
| 2023 | $4,561 -3.2% | $48,150 +41.4% |
Find assessor info on the county website
Neighborhood: 80124
Nearby schools
GreatSchools rating
- 6/10Eagle Ridge Elementary SchoolGrades: PK-6Distance: 1.7 mi
- 5/10Cresthill Middle SchoolGrades: 7-8Distance: 3 mi
- 9/10Highlands Ranch High SchoolGrades: 9-12Distance: 3 mi
Schools provided by the listing agent
- Elementary: Eagle Ridge
- Middle: Cresthill
- High: Highlands Ranch
- District: Douglas RE-1
Source: REcolorado. This data may not be complete. We recommend contacting the local school district to confirm school assignments for this home.
Get a cash offer in 3 minutes
Find out how much your home could sell for in as little as 3 minutes with a no-obligation cash offer.
Estimated market value$689,700
Get a cash offer in 3 minutes
Find out how much your home could sell for in as little as 3 minutes with a no-obligation cash offer.
Estimated market value
$689,700

