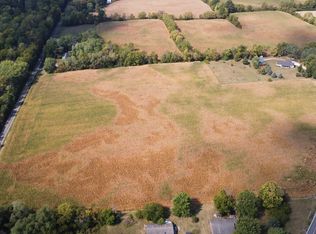Drive down the long lane to your little piece of heaven. Beautiful large 3 Bdrm home w/ 2.5 car attached garage, 48x30 FBI built pole barn, approx 2.5 Ac and a cedar log cabin on the back of the property. The kitchen has many cabinets and a beautiful island. FR is sunken w/ Fireplace. The master has double sinks, large sit down shower and a garden tub. New Furnace and A/C installed 2015.
This property is off market, which means it's not currently listed for sale or rent on Zillow. This may be different from what's available on other websites or public sources.
