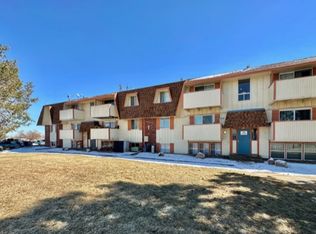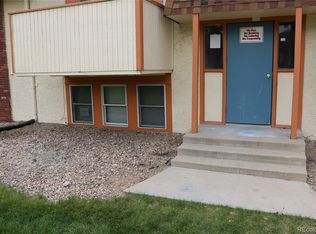Sold for $190,000 on 05/13/24
$190,000
10211 Ura Lane #1-101, Thornton, CO 80260
2beds
813sqft
Condominium
Built in 1973
-- sqft lot
$176,200 Zestimate®
$234/sqft
$1,464 Estimated rent
Home value
$176,200
$164,000 - $190,000
$1,464/mo
Zestimate® history
Loading...
Owner options
Explore your selling options
What's special
This is an easy access, end unit, garden level condo with two bedrooms and one bathroom at the View Point Condominiums. This unit has been updated, is very clean and is ready for you to move in. Relax, knowing that the HOA includes gas, water, snow removal, trash, grounds maintenance, structural insurance, a community outdoor pool in the summer, outdoor grills and plenty of green to run & play. You have a reserved deeded parking spot, as well as ample parking for guests. This is an excellent opportunity for first-time buyers, or investors. I-25, 104th Ave, public transportation, shopping, dining and entertainment are easily accessible. You even have the Colorado Rocky Mountain views. Your new home is one of the lowest priced condos in the Denver metro area for affordable living or it could be a turn key rental.
**This property is located within a community reinvestment lending area and is eligible for a discounted interest rate with conventional loan, primary residence. Inquire for details on the full incentive package being offered. You must be able to qualify. This property is located within a community reinvestment lending area and is eligible for a discounted interest rate.** Call the listing agent.**
Zillow last checked: 8 hours ago
Listing updated: October 01, 2024 at 11:01am
Listed by:
Michael Rust 303-345-3486 michael@coheartandsoul.com,
Colorado Heart and Soul Homes, LLC
Bought with:
Angela Ruarte, 100046987
Brokers Guild Real Estate
Source: REcolorado,MLS#: 4003973
Facts & features
Interior
Bedrooms & bathrooms
- Bedrooms: 2
- Bathrooms: 1
- Full bathrooms: 1
- Main level bathrooms: 1
- Main level bedrooms: 2
Bedroom
- Description: Plenty Of Light, Mountain Views, Good Size.
- Level: Main
- Area: 170 Square Feet
- Dimensions: 17 x 10
Bedroom
- Description: Great For A Bedroom Or An Office.
- Level: Main
- Area: 110 Square Feet
- Dimensions: 11 x 10
Bathroom
- Description: Centrally Located, Updated.
- Level: Main
- Area: 40 Square Feet
- Dimensions: 8 x 5
Dining room
- Description: Tile Floor In Kitchen & Dining Rooms, Open To Family Room.
- Level: Main
- Area: 64 Square Feet
- Dimensions: 8 x 8
Family room
- Description: Nice Size, Lots Of Windows, New Paint, Open To Kitchen, Dining.
- Level: Main
- Area: 240 Square Feet
- Dimensions: 16 x 15
Kitchen
- Description: Set Up Nicely, Very Clean.
- Level: Main
- Area: 80 Square Feet
- Dimensions: 10 x 8
Heating
- Forced Air
Cooling
- Central Air
Appliances
- Included: Dishwasher, Disposal, Microwave, Range, Refrigerator
- Laundry: Common Area
Features
- Laminate Counters, No Stairs, Open Floorplan
- Flooring: Carpet, Laminate, Tile
- Windows: Double Pane Windows, Window Coverings
- Has basement: No
- Common walls with other units/homes: End Unit,No One Below,1 Common Wall
Interior area
- Total structure area: 813
- Total interior livable area: 813 sqft
- Finished area above ground: 813
Property
Parking
- Total spaces: 1
- Details: Reserved Spaces: 1
Features
- Levels: One
- Stories: 1
- Entry location: Corridor Access
- Pool features: Outdoor Pool
- Fencing: None
Lot
- Size: 560 sqft
Details
- Parcel number: R0043070
- Zoning: SFR
- Special conditions: Standard
Construction
Type & style
- Home type: Condo
- Property subtype: Condominium
- Attached to another structure: Yes
Materials
- Frame, Other
- Roof: Unknown
Condition
- Updated/Remodeled
- Year built: 1973
Utilities & green energy
- Sewer: Public Sewer
- Water: Public
- Utilities for property: Electricity Connected, Natural Gas Connected
Community & neighborhood
Security
- Security features: Carbon Monoxide Detector(s), Smoke Detector(s)
Location
- Region: Thornton
- Subdivision: View Point
HOA & financial
HOA
- Has HOA: Yes
- HOA fee: $456 monthly
- Amenities included: Pool
- Services included: Gas, Insurance, Maintenance Grounds, Maintenance Structure, Sewer, Snow Removal, Trash, Water
- Association name: Viewpoint HOA
- Association phone: 303-733-1121
Other
Other facts
- Listing terms: Cash,Conventional
- Ownership: Individual
- Road surface type: Paved
Price history
| Date | Event | Price |
|---|---|---|
| 5/13/2024 | Sold | $190,000-2.6%$234/sqft |
Source: | ||
| 4/14/2024 | Pending sale | $195,000$240/sqft |
Source: | ||
| 4/5/2024 | Listed for sale | $195,000+39.4%$240/sqft |
Source: | ||
| 3/10/2019 | Listing removed | $139,900$172/sqft |
Source: Signature Real Estate Corp. #5860540 | ||
| 2/4/2019 | Pending sale | $139,900$172/sqft |
Source: Signature Real Estate Corp. #5860540 | ||
Public tax history
| Year | Property taxes | Tax assessment |
|---|---|---|
| 2025 | $933 +1% | $11,000 -10.7% |
| 2024 | $924 -16.2% | $12,320 |
| 2023 | $1,102 -3.2% | $12,320 +28.9% |
Find assessor info on the county website
Neighborhood: 80260
Nearby schools
GreatSchools rating
- 3/10Hillcrest Elementary SchoolGrades: K-5Distance: 0.8 mi
- 5/10Silver Hills Middle SchoolGrades: 6-8Distance: 3 mi
- 4/10Northglenn High SchoolGrades: 9-12Distance: 1.1 mi
Schools provided by the listing agent
- Elementary: Hillcrest
- Middle: Silver Hills
- High: Northglenn
- District: Adams 12 5 Star Schl
Source: REcolorado. This data may not be complete. We recommend contacting the local school district to confirm school assignments for this home.
Get a cash offer in 3 minutes
Find out how much your home could sell for in as little as 3 minutes with a no-obligation cash offer.
Estimated market value
$176,200
Get a cash offer in 3 minutes
Find out how much your home could sell for in as little as 3 minutes with a no-obligation cash offer.
Estimated market value
$176,200

