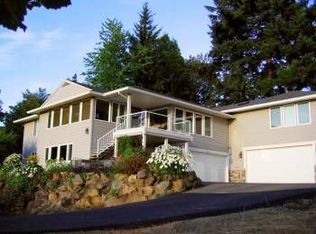Sold
$989,000
10211 SW Lancaster Rd, Portland, OR 97219
3beds
3,461sqft
Residential, Single Family Residence
Built in 1949
0.67 Acres Lot
$1,012,200 Zestimate®
$286/sqft
$5,540 Estimated rent
Home value
$1,012,200
$941,000 - $1.10M
$5,540/mo
Zestimate® history
Loading...
Owner options
Explore your selling options
What's special
Welcome to this enchanting 1949 vintage home, nestled on a spacious .67-acre lot, exuding timeless elegance and modern charm. Boasting a beautifully landscaped exterior, this updated home offers a tranquil escape from the hustle and bustle of everyday life.As you step inside, you'll be captivated by the warmth and character that radiates throughout. The two fireplaces, strategically placed in the family room and formal living room, create a cozy ambiance, perfect for intimate gatherings or quiet nights by the fire. Imagine the delightful conversations and cherished memories that will be shared in these inviting spaces.Prepare to be wowed by the remodeled kitchen with Décor gas cooktop, Frigidaire Gallery double oven, Amana cabinet front fridge, large island, ample storage, and nook with access to the rear yard and patio. The primary suite features a washer dryer, dual closets and bathroom with two vanities, soaking tub, shower and access to the patio. The lower level of the home has another laundry room, large storage area, family room and the third bedroom. The 912 square foot shop, built in 1993, can be finished for an ADU, pool house or whatever space is needed.
Zillow last checked: 8 hours ago
Listing updated: August 14, 2023 at 01:37am
Listed by:
Jeanne Able jeanne@windermere.com,
Windermere Realty Trust
Bought with:
Grant Massey, 200801139
RE/MAX Equity Group
Source: RMLS (OR),MLS#: 23350724
Facts & features
Interior
Bedrooms & bathrooms
- Bedrooms: 3
- Bathrooms: 3
- Full bathrooms: 3
- Main level bathrooms: 2
Primary bedroom
- Features: Bathroom, Tile Floor, Walkin Closet, Wallto Wall Carpet, Washer Dryer
- Level: Main
Bedroom 2
- Features: Wallto Wall Carpet
- Level: Main
Bedroom 3
- Features: Tile Floor
- Level: Lower
Dining room
- Features: Sliding Doors, Wood Floors
- Level: Main
Family room
- Features: Wallto Wall Carpet
- Level: Lower
Kitchen
- Features: Appliance Garage, Builtin Refrigerator, Dishwasher, Sliding Doors, Wood Floors
- Level: Main
Living room
- Features: Fireplace, Wallto Wall Carpet
- Level: Main
Office
- Features: Wallto Wall Carpet
- Level: Main
Heating
- Baseboard, Radiant, Fireplace(s)
Cooling
- None
Appliances
- Included: Appliance Garage, Built In Oven, Built-In Refrigerator, Cooktop, Dishwasher, Disposal, Stainless Steel Appliance(s), Washer/Dryer, Gas Water Heater
- Laundry: Laundry Room
Features
- Granite, Bathroom, Walk-In Closet(s), Kitchen Island
- Flooring: Wall to Wall Carpet, Wood, Tile
- Doors: Sliding Doors
- Basement: Daylight,Finished,Partially Finished
- Number of fireplaces: 2
- Fireplace features: Gas, Wood Burning
Interior area
- Total structure area: 3,461
- Total interior livable area: 3,461 sqft
Property
Parking
- Total spaces: 2
- Parking features: Driveway, Attached
- Attached garage spaces: 2
- Has uncovered spaces: Yes
Features
- Stories: 2
- Exterior features: Yard
- Has view: Yes
- View description: Territorial, Trees/Woods
Lot
- Size: 0.67 Acres
- Features: Gentle Sloping, Private, Trees, SqFt 20000 to Acres1
Details
- Additional structures: Workshop, Workshopnull
- Parcel number: R154158
Construction
Type & style
- Home type: SingleFamily
- Architectural style: Traditional
- Property subtype: Residential, Single Family Residence
Materials
- Block, Wood Siding
- Foundation: Concrete Perimeter
- Roof: Composition
Condition
- Updated/Remodeled
- New construction: No
- Year built: 1949
Utilities & green energy
- Gas: Gas
- Sewer: Public Sewer
- Water: Public
Community & neighborhood
Location
- Region: Portland
- Subdivision: Marshall Park
Other
Other facts
- Listing terms: Cash,Conventional
- Road surface type: Paved
Price history
| Date | Event | Price |
|---|---|---|
| 8/11/2023 | Sold | $989,000$286/sqft |
Source: | ||
| 7/3/2023 | Pending sale | $989,000$286/sqft |
Source: | ||
| 6/21/2023 | Listed for sale | $989,000$286/sqft |
Source: | ||
Public tax history
| Year | Property taxes | Tax assessment |
|---|---|---|
| 2025 | $13,153 +3.7% | $488,580 +3% |
| 2024 | $12,680 +10% | $474,350 +8.9% |
| 2023 | $11,532 +2.2% | $435,590 +3% |
Find assessor info on the county website
Neighborhood: Marshall Park
Nearby schools
GreatSchools rating
- 9/10Stephenson Elementary SchoolGrades: K-5Distance: 0.7 mi
- 8/10Jackson Middle SchoolGrades: 6-8Distance: 0.7 mi
- 8/10Ida B. Wells-Barnett High SchoolGrades: 9-12Distance: 1.9 mi
Schools provided by the listing agent
- Elementary: Stephenson
- Middle: Jackson
- High: Ida B Wells
Source: RMLS (OR). This data may not be complete. We recommend contacting the local school district to confirm school assignments for this home.
Get a cash offer in 3 minutes
Find out how much your home could sell for in as little as 3 minutes with a no-obligation cash offer.
Estimated market value
$1,012,200
