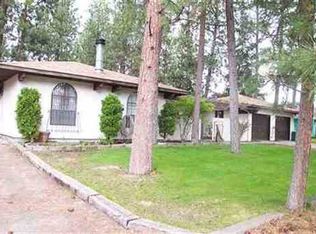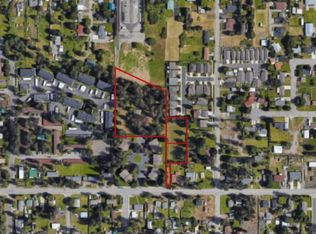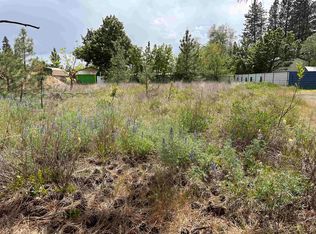Closed
Zestimate®
$467,500
10211 E 8th Ave, Spokane, WA 99206
5beds
3baths
2,708sqft
Single Family Residence
Built in 1979
9,583.2 Square Feet Lot
$467,500 Zestimate®
$173/sqft
$2,806 Estimated rent
Home value
$467,500
$435,000 - $505,000
$2,806/mo
Zestimate® history
Loading...
Owner options
Explore your selling options
What's special
Step into your new home! This tastefully updated, spacious Spokane Valley rancher consists of 5 bedrooms and bathrooms on a treed, level lot with room to play and enjoy. Updates include all new stainless-steel appliances, fresh flooring, a new deck as of 2020, newer hot water heater, central AC, updated landscaping, newer roof, and fresh paint. Bright with lots of natural light on the main level, access to the deck from the living room or main bedroom, and an oversized 2-car garage. Kitchen has eat-at bar off the dining room. Peaceful neighborhood. Close to shopping, dining & schools. Schedule a tour to see this fantastic home today!
Zillow last checked: 8 hours ago
Listing updated: July 03, 2025 at 08:01am
Listed by:
Nicolette Samash Main:(509)218-7117,
Keller Williams Spokane - Main
Source: SMLS,MLS#: 202515435
Facts & features
Interior
Bedrooms & bathrooms
- Bedrooms: 5
- Bathrooms: 3
Basement
- Level: Basement
First floor
- Level: First
- Area: 1354 Square Feet
Heating
- Forced Air
Cooling
- Central Air
Appliances
- Included: Free-Standing Range, Dishwasher, Refrigerator, Washer, Dryer
- Laundry: In Basement
Features
- Windows: Windows Vinyl
- Basement: Full,Finished,Rec/Family Area
- Number of fireplaces: 2
- Fireplace features: Wood Burning
Interior area
- Total structure area: 2,708
- Total interior livable area: 2,708 sqft
Property
Parking
- Total spaces: 2
- Parking features: Attached, Off Site, Oversized
- Garage spaces: 2
Features
- Levels: One
- Stories: 2
- Fencing: Fenced Yard
- Has view: Yes
- View description: Territorial
Lot
- Size: 9,583 sqft
- Features: Level
Details
- Parcel number: 45201.1445
Construction
Type & style
- Home type: SingleFamily
- Architectural style: Ranch
- Property subtype: Single Family Residence
Materials
- Brick Veneer, Masonite
- Roof: Composition
Condition
- New construction: No
- Year built: 1979
Community & neighborhood
Location
- Region: Spokane
Other
Other facts
- Listing terms: FHA,VA Loan,Conventional,Cash
- Road surface type: Paved
Price history
| Date | Event | Price |
|---|---|---|
| 6/30/2025 | Sold | $467,500-1.6%$173/sqft |
Source: | ||
| 6/2/2025 | Pending sale | $475,000$175/sqft |
Source: | ||
| 5/23/2025 | Price change | $475,000-1%$175/sqft |
Source: | ||
| 4/22/2025 | Listed for sale | $479,950+92.1%$177/sqft |
Source: | ||
| 5/16/2018 | Sold | $249,900$92/sqft |
Source: | ||
Public tax history
| Year | Property taxes | Tax assessment |
|---|---|---|
| 2024 | $4,155 +7.7% | $389,800 -3.2% |
| 2023 | $3,860 -0.8% | $402,650 -1.2% |
| 2022 | $3,892 +22.2% | $407,400 +42% |
Find assessor info on the county website
Neighborhood: 99206
Nearby schools
GreatSchools rating
- 4/10Opportunity Elementary SchoolGrades: PK-5Distance: 1 mi
- 6/10North Pines Middle SchoolGrades: 6-8Distance: 1.5 mi
- 6/10University High SchoolGrades: 9-12Distance: 2.2 mi
Schools provided by the listing agent
- District: Central Valley
Source: SMLS. This data may not be complete. We recommend contacting the local school district to confirm school assignments for this home.

Get pre-qualified for a loan
At Zillow Home Loans, we can pre-qualify you in as little as 5 minutes with no impact to your credit score.An equal housing lender. NMLS #10287.
Sell for more on Zillow
Get a free Zillow Showcase℠ listing and you could sell for .
$467,500
2% more+ $9,350
With Zillow Showcase(estimated)
$476,850

