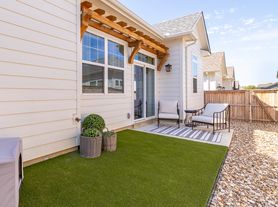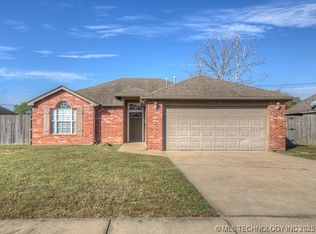3 bdr, 2 bath, 3 car garage.
Freshly remodeled. New paint inside and out, new floors, new kitchen countertops, new appliances! Large fenced yard.
Great location in Owasso- close to hwy, schools and shopping.
$2225 security deposit + 1 month rent
All utilities paid by tenant.
Small pets considered based on tenant approval.
No smoking.
Must adhere to HOA regulations.
All occupants over 18 must complete a Zillow application.
House for rent
Accepts Zillow applications
$2,225/mo
10211 E 101st St N, Owasso, OK 74055
3beds
1,797sqft
Price may not include required fees and charges.
Single family residence
Available now
Cats, small dogs OK
Central air
Hookups laundry
Attached garage parking
-- Heating
What's special
Large fenced yardNew floorsNew appliancesNew kitchen countertops
- 15 days |
- -- |
- -- |
Travel times
Facts & features
Interior
Bedrooms & bathrooms
- Bedrooms: 3
- Bathrooms: 2
- Full bathrooms: 2
Cooling
- Central Air
Appliances
- Included: Dishwasher, Freezer, Microwave, Oven, WD Hookup
- Laundry: Hookups
Features
- WD Hookup
- Flooring: Tile
- Attic: Yes
Interior area
- Total interior livable area: 1,797 sqft
Property
Parking
- Parking features: Attached
- Has attached garage: Yes
- Details: Contact manager
Features
- Exterior features: Green belt behind, No Utilities included in rent
Details
- Parcel number: 61138141817170
Construction
Type & style
- Home type: SingleFamily
- Property subtype: Single Family Residence
Community & HOA
Location
- Region: Owasso
Financial & listing details
- Lease term: 1 Year
Price history
| Date | Event | Price |
|---|---|---|
| 10/10/2025 | Listed for rent | $2,225$1/sqft |
Source: Zillow Rentals | ||
| 3/27/2024 | Sold | $287,000+0.7%$160/sqft |
Source: | ||
| 2/13/2024 | Pending sale | $285,000$159/sqft |
Source: | ||
| 2/9/2024 | Listed for sale | $285,000+67.6%$159/sqft |
Source: | ||
| 4/4/2008 | Sold | $170,000+0.3%$95/sqft |
Source: Public Record | ||

