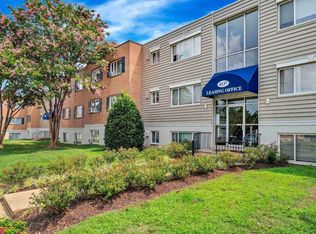Beautiful, Sunny 2 Bedroom, 2 Bathroom Condo on 2nd (top) floor with Balcony and Loft. Modern design with renovations including laminate wood flooring and upgraded kitchen. 1.5 levels, Main Level and Loft, Living Room, Dinette Area, 2 Bedrooms, Kitchen, 2 Bathrooms, and Balcony. Sunny exposure which provides plenty of natural light; both bedrooms have sliding doors leading to balcony. Master bedroom features a walk in closet. Also included are new Washer and Dryer, Wood Burning Fireplace, Garbage Disposal, Dishwasher, Oven/Electric Stove, Refrigerator, Ceiling Fans, and Central A/C and Heating. Great location near Route 66, Maple Ave, and multiple Shopping Centers within walking distance. 1.9 miles from Vienna/Fairfax-GMU Metro, and located within excellent school district! 1 Reserved Parking Spot with additional guest spots available. 1 pet under 30 pounds allowed with pet security deposit. Available August 2nd.
Rent is $2,650/month with a one month refundable security deposit. Lease length is one year.
Condo is in a great location near Vienna Metro, 1-66, Rt 123. Nearby dog park and walking paths. A bus to the Vienna Metro is a short walk away. Close to shopping & dining, Giant Food & Hunter Mill Plaza. Near Oakton Elementary School and Oakton High School.
Trash, water, and snow removal included in rent. Renter pays for electricity.
Apartment for rent
Accepts Zillow applications
$2,650/mo
10210c Ashbrooke Ct., Oakton, VA 22124
2beds
1,183sqft
Price may not include required fees and charges.
Apartment
Available Sat Aug 2 2025
Cats, small dogs OK
Air conditioner, central air
In unit laundry
Off street parking
-- Heating
What's special
Wood burning fireplaceLaminate wood flooringGarbage disposalCeiling fansUpgraded kitchenSunny exposureWalk in closet
- 11 days
- on Zillow |
- -- |
- -- |
Travel times
Facts & features
Interior
Bedrooms & bathrooms
- Bedrooms: 2
- Bathrooms: 2
- Full bathrooms: 2
Cooling
- Air Conditioner, Central Air
Appliances
- Included: Dishwasher, Dryer, Freezer, Microwave, Oven, Refrigerator, Washer
- Laundry: In Unit
Features
- Walk In Closet
- Flooring: Hardwood
- Windows: Skylight(s)
Interior area
- Total interior livable area: 1,183 sqft
Property
Parking
- Parking features: Off Street
- Details: Contact manager
Features
- Exterior features: Electricity not included in rent, Garbage included in rent, Heating included in rent, Loft, Snow Removal included in rent, Walk In Closet, Water included in rent
Construction
Type & style
- Home type: Apartment
- Property subtype: Apartment
Utilities & green energy
- Utilities for property: Garbage, Water
Building
Management
- Pets allowed: Yes
Community & HOA
Location
- Region: Oakton
Financial & listing details
- Lease term: 1 Year
Price history
| Date | Event | Price |
|---|---|---|
| 6/5/2025 | Listed for rent | $2,650+6%$2/sqft |
Source: Zillow Rentals | ||
| 6/30/2023 | Listing removed | -- |
Source: Zillow Rentals | ||
| 5/8/2023 | Listed for rent | $2,500$2/sqft |
Source: Zillow Rentals | ||
![[object Object]](https://photos.zillowstatic.com/fp/1d82832919b2c243b95f967763967cfc-p_i.jpg)
