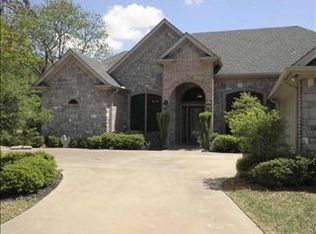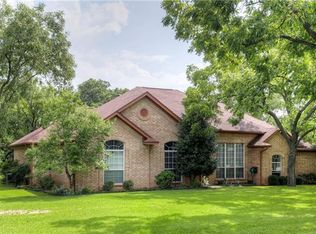Sold
Price Unknown
10210 Ravenswood Rd, Granbury, TX 76049
4beds
1,727sqft
Single Family Residence
Built in 2011
0.33 Acres Lot
$357,300 Zestimate®
$--/sqft
$2,043 Estimated rent
Home value
$357,300
$332,000 - $386,000
$2,043/mo
Zestimate® history
Loading...
Owner options
Explore your selling options
What's special
Gorgeous 4-2-2 on large treed, fenced lot with extensive upgrades throughout. Sprinkler system, 2 car garage, built-in kitchen with granite countertop, stainless steel appliances, breakfast bar & eat-in kitchen. Extensive crown molding, millwork, custom treatment, accent, artisan & backlit ceilings, custom cabinets, corner propane insert fireplace with tile surround & crown mantel, tile & wood laminate flooring, carpet, separate shower & garden tub in primary bathroom with dual sinks, knotty pine entry door, brick & stone exterior, energy efficient, recessed lighting, arched sheetrock, raised ceilings, archways, walk in closets, granite countertops in bathrooms, tile backsplash, sink in laundry room & attic decked for storage. This home truly has it all! Your dream home awaits you! WELCOME HOME!
Zillow last checked: 8 hours ago
Listing updated: April 25, 2025 at 02:26pm
Listed by:
Daniel Murphy 0495432 817-870-1600,
RE/MAX Trinity 817-870-1600
Bought with:
Patricia Burkhart
Texas Legacy Realty
Source: NTREIS,MLS#: 20846590
Facts & features
Interior
Bedrooms & bathrooms
- Bedrooms: 4
- Bathrooms: 2
- Full bathrooms: 2
Primary bedroom
- Level: First
- Dimensions: 15 x 12
Bedroom
- Level: First
- Dimensions: 10 x 11
Bedroom
- Level: First
- Dimensions: 10 x 11
Bedroom
- Level: First
- Dimensions: 10 x 9
Primary bathroom
- Level: First
- Dimensions: 8 x 11
Dining room
- Level: First
- Dimensions: 13 x 8
Other
- Level: First
- Dimensions: 7 x 5
Kitchen
- Level: First
- Dimensions: 10 x 14
Laundry
- Level: First
- Dimensions: 11 x 6
Living room
- Level: First
- Dimensions: 19 x 14
Heating
- Central, Electric
Cooling
- Central Air, Ceiling Fan(s), Electric
Appliances
- Included: Dishwasher, Electric Range, Disposal, Microwave, Vented Exhaust Fan
- Laundry: Washer Hookup, Electric Dryer Hookup, Laundry in Utility Room
Features
- Decorative/Designer Lighting Fixtures, Eat-in Kitchen, Granite Counters, High Speed Internet, Open Floorplan, Pantry, Cable TV, Walk-In Closet(s)
- Flooring: Carpet, Laminate, Tile, Wood
- Windows: Window Coverings
- Has basement: No
- Number of fireplaces: 1
- Fireplace features: Living Room, Propane
Interior area
- Total interior livable area: 1,727 sqft
Property
Parking
- Total spaces: 2
- Parking features: Concrete, Door-Single, Driveway, Garage, Garage Door Opener, Garage Faces Side, RV Access/Parking
- Attached garage spaces: 2
- Has uncovered spaces: Yes
Features
- Levels: One
- Stories: 1
- Patio & porch: Front Porch, Patio, Covered
- Pool features: None, Community
- Fencing: Chain Link,Wood
Lot
- Size: 0.33 Acres
- Features: Back Yard, Irregular Lot, Lawn, Landscaped, Level, Many Trees, Subdivision, Sprinkler System
Details
- Parcel number: R000027387
Construction
Type & style
- Home type: SingleFamily
- Architectural style: Traditional,Detached
- Property subtype: Single Family Residence
Materials
- Brick, Stone Veneer
- Foundation: Slab
- Roof: Composition
Condition
- Year built: 2011
Utilities & green energy
- Sewer: Septic Tank
- Utilities for property: Electricity Connected, Propane, Municipal Utilities, Septic Available, Separate Meters, Underground Utilities, Water Available, Cable Available
Community & neighborhood
Security
- Security features: Smoke Detector(s), Gated with Guard
Community
- Community features: Boat Facilities, Clubhouse, Dock, Fitness Center, Fenced Yard, Golf, Gated, Stable(s), Lake, Marina, Playground, Park, Pool, Restaurant, Airport/Runway, Tennis Court(s), Trails/Paths
Location
- Region: Granbury
- Subdivision: Pecan Plantation
HOA & financial
HOA
- Has HOA: Yes
- HOA fee: $205 monthly
- Services included: All Facilities, Association Management, Security
- Association name: Pecan Plantation Owners Association
- Association phone: 817-573-2641
Other
Other facts
- Listing terms: Cash,Conventional,FHA,VA Loan
- Road surface type: Asphalt
Price history
| Date | Event | Price |
|---|---|---|
| 4/25/2025 | Sold | -- |
Source: NTREIS #20846590 Report a problem | ||
| 3/29/2025 | Pending sale | $379,900$220/sqft |
Source: NTREIS #20846590 Report a problem | ||
| 3/27/2025 | Contingent | $379,900$220/sqft |
Source: NTREIS #20846590 Report a problem | ||
| 3/1/2025 | Listed for sale | $379,900$220/sqft |
Source: NTREIS #20846590 Report a problem | ||
Public tax history
| Year | Property taxes | Tax assessment |
|---|---|---|
| 2024 | $3,054 +8.5% | $350,630 -3% |
| 2023 | $2,814 -15.4% | $361,440 +8.3% |
| 2022 | $3,327 -6.8% | $333,670 +31% |
Find assessor info on the county website
Neighborhood: Pecan Plantation
Nearby schools
GreatSchools rating
- 6/10Mambrino SchoolGrades: PK-5Distance: 3.9 mi
- 7/10Acton Middle SchoolGrades: 6-8Distance: 7.5 mi
- 5/10Granbury High SchoolGrades: 9-12Distance: 10.9 mi
Schools provided by the listing agent
- Elementary: Mambrino
- Middle: Acton
- High: Granbury
- District: Granbury ISD
Source: NTREIS. This data may not be complete. We recommend contacting the local school district to confirm school assignments for this home.
Get a cash offer in 3 minutes
Find out how much your home could sell for in as little as 3 minutes with a no-obligation cash offer.
Estimated market value$357,300
Get a cash offer in 3 minutes
Find out how much your home could sell for in as little as 3 minutes with a no-obligation cash offer.
Estimated market value
$357,300

