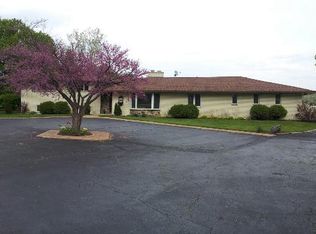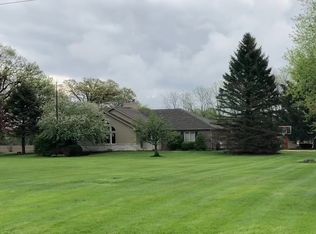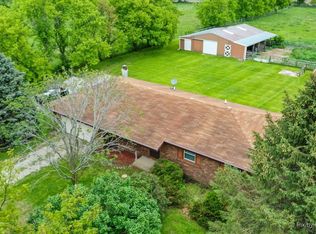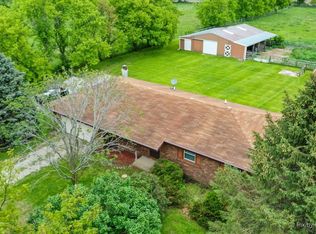Closed
$630,000
10210 N Clark Rd, Richmond, IL 60071
4beds
2,314sqft
Single Family Residence
Built in 1978
10 Acres Lot
$702,300 Zestimate®
$272/sqft
$3,117 Estimated rent
Home value
$702,300
$660,000 - $751,000
$3,117/mo
Zestimate® history
Loading...
Owner options
Explore your selling options
What's special
Updated ranch on a 10+ Acre Gentleman's Farm with nearly 4000 SF of living space. Stone columns with carriage lights welcome you to this serene oasis surrounded by a new oak 4-rail fence. An entertainer's dream, the grounds feature beautiful landscaping w/a fire pit, a 16'x32' in-ground pool with a large paver patio, sun pavilion, new swing set/clubhouse, and an outdoor patio wired for speakers. Store all your toys, farm equipment or RV in the fully insulated and heated 50'x30' pole building w/14'4 door & 16' to the rafters, complete with 200-amp electrical service (renovated 2019). The building will easily park 6 cars for the hobbyist or car aficionado. Inside, the bright open concept layout features a massive great room with a custom built-in bookcase and vaulted ceiling wired for surround sound. Chef's kitchen with granite counters, tiled backsplash, and Viking Pro appliances; new oven, microwave, and refrigerator (2019). Reverse osmosis system for coffee maker/ice maker and drinking water. Hardwood floors throughout the dining room, great room, and master bedroom. Luxury master suite w/vaulted ceiling, huge master bath w/oversized tiled shower, dual vanities, a jacuzzi-style tub and walk-in shower. White plantation faux wood shutters in all bedrooms and master bath. Bright laundry room with a view to the backyard features a new washer/dryer, cabinets, and folding counter (2020). The Pinterest-worthy 1650 SF lower level was fully remodeled in 2021. Comfortable living room/tv room w/fireplace, a private office space, playroom with a built-in desk suitable for home schooling, an exercise room, and plenty of storage. New whole house filtration system and water softener (2019). New well pressure tank (2018). Wired for 50-amp rated portable backup generator with back-feed prevention. Award-winning Richmond schools! Close to quaint downtown restaurants and shops, and only a 15-minute drive to Lake Geneva. The current owners have lovingly improved this home to make it the perfect place to build memories with your family.
Zillow last checked: 8 hours ago
Listing updated: June 26, 2023 at 09:08am
Listing courtesy of:
Ron Becker 847-395-3000,
RE/MAX Advantage Realty,
Holly Larsen 262-777-0215,
RE/MAX Advantage Realty
Bought with:
Dick Barr, CRS
Village Realty
Source: MRED as distributed by MLS GRID,MLS#: 11744631
Facts & features
Interior
Bedrooms & bathrooms
- Bedrooms: 4
- Bathrooms: 3
- Full bathrooms: 2
- 1/2 bathrooms: 1
Primary bedroom
- Features: Flooring (Hardwood), Window Treatments (All), Bathroom (Full)
- Level: Main
- Area: 384 Square Feet
- Dimensions: 24X16
Bedroom 2
- Features: Flooring (Carpet), Window Treatments (Blinds)
- Level: Main
- Area: 132 Square Feet
- Dimensions: 12X11
Bedroom 3
- Features: Flooring (Carpet), Window Treatments (Blinds)
- Level: Main
- Area: 121 Square Feet
- Dimensions: 11X11
Bedroom 4
- Features: Flooring (Carpet)
- Level: Basement
- Area: 208 Square Feet
- Dimensions: 16X13
Dining room
- Features: Flooring (Hardwood)
- Level: Main
- Area: 192 Square Feet
- Dimensions: 16X12
Exercise room
- Features: Flooring (Carpet)
- Level: Basement
- Area: 221 Square Feet
- Dimensions: 17X13
Family room
- Level: Basement
- Area: 504 Square Feet
- Dimensions: 36X14
Kitchen
- Features: Kitchen (Eating Area-Table Space, Island), Flooring (Ceramic Tile)
- Level: Main
- Area: 252 Square Feet
- Dimensions: 18X14
Laundry
- Features: Flooring (Marble)
- Level: Main
- Area: 108 Square Feet
- Dimensions: 12X9
Living room
- Features: Flooring (Hardwood)
- Level: Main
- Area: 506 Square Feet
- Dimensions: 23X22
Sitting room
- Features: Flooring (Carpet)
- Level: Basement
- Area: 120 Square Feet
- Dimensions: 12X10
Storage
- Features: Flooring (Vinyl)
- Level: Basement
- Area: 312 Square Feet
- Dimensions: 24X13
Heating
- Natural Gas, Forced Air, Zoned
Cooling
- Central Air
Appliances
- Included: Range, Microwave, Dishwasher, Refrigerator, Washer, Dryer, Humidifier
- Laundry: Main Level
Features
- Cathedral Ceiling(s), 1st Floor Bedroom, 1st Floor Full Bath
- Flooring: Hardwood
- Basement: Finished,Full
- Attic: Unfinished
- Number of fireplaces: 2
- Fireplace features: Wood Burning, Family Room, Living Room
Interior area
- Total structure area: 2,314
- Total interior livable area: 2,314 sqft
- Finished area below ground: 1,650
Property
Parking
- Total spaces: 8.5
- Parking features: Asphalt, Concrete, Garage Door Opener, On Site, Garage Owned, Attached, Garage
- Attached garage spaces: 8.5
- Has uncovered spaces: Yes
Accessibility
- Accessibility features: No Disability Access
Features
- Stories: 1
- Patio & porch: Patio
- Pool features: In Ground
Lot
- Size: 10 Acres
- Dimensions: 301X1069X340X1313
- Features: Landscaped, Wooded
Details
- Additional structures: Gazebo, Barn(s)
- Parcel number: 0411400019
- Special conditions: None
- Other equipment: Water-Softener Owned, Central Vacuum, TV-Dish, Ceiling Fan(s), Sump Pump
Construction
Type & style
- Home type: SingleFamily
- Architectural style: Ranch
- Property subtype: Single Family Residence
Materials
- Brick, Stone, Concrete
- Foundation: Concrete Perimeter
- Roof: Asphalt
Condition
- New construction: No
- Year built: 1978
- Major remodel year: 2021
Utilities & green energy
- Electric: Circuit Breakers, 200+ Amp Service
- Sewer: Septic Tank
- Water: Well
Community & neighborhood
Security
- Security features: Carbon Monoxide Detector(s)
Community
- Community features: Street Lights, Street Paved
Location
- Region: Richmond
HOA & financial
HOA
- Services included: None
Other
Other facts
- Listing terms: Conventional
- Ownership: Fee Simple
Price history
| Date | Event | Price |
|---|---|---|
| 6/22/2023 | Sold | $630,000-7.3%$272/sqft |
Source: | ||
| 5/2/2023 | Contingent | $679,900$294/sqft |
Source: | ||
| 4/10/2023 | Price change | $679,900-2.9%$294/sqft |
Source: | ||
| 3/24/2023 | Listed for sale | $699,900-10.8%$302/sqft |
Source: | ||
| 3/22/2022 | Listing removed | -- |
Source: | ||
Public tax history
Tax history is unavailable.
Neighborhood: 60071
Nearby schools
GreatSchools rating
- 6/10Richmond Grade SchoolGrades: PK-5Distance: 2.8 mi
- 6/10Nippersink Middle SchoolGrades: 6-8Distance: 2.4 mi
- 8/10Richmond-Burton High SchoolGrades: 9-12Distance: 3.2 mi
Schools provided by the listing agent
- Elementary: Richmond Grade School
- Middle: Nippersink Middle School
- High: Richmond-Burton Community High S
- District: 2
Source: MRED as distributed by MLS GRID. This data may not be complete. We recommend contacting the local school district to confirm school assignments for this home.
Get a cash offer in 3 minutes
Find out how much your home could sell for in as little as 3 minutes with a no-obligation cash offer.
Estimated market value$702,300
Get a cash offer in 3 minutes
Find out how much your home could sell for in as little as 3 minutes with a no-obligation cash offer.
Estimated market value
$702,300



