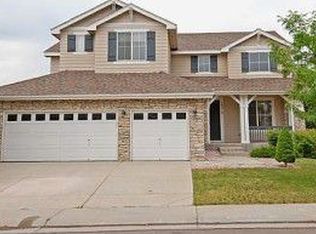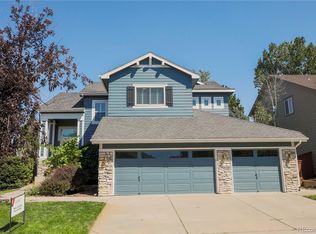Sold for $785,000
$785,000
10210 Kleinbrook Way, Highlands Ranch, CO 80126
4beds
4,204sqft
Single Family Residence
Built in 1999
0.26 Acres Lot
$793,800 Zestimate®
$187/sqft
$3,831 Estimated rent
Home value
$793,800
$754,000 - $833,000
$3,831/mo
Zestimate® history
Loading...
Owner options
Explore your selling options
What's special
Discover the tranquility of ranch-style living on a peaceful cul-de-sac in this inviting home with a sprawling oversized backyard, boasting mature trees that create a natural oasis of privacy. With three bedrooms on the main level and an additional private bedroom in the expansive basement, this residence offers the perfect blend of comfort and space.
As you step through the front door, be welcomed by the grandeur of vaulted ceilings that set the tone for the open and airy floor plan. The main level features a formal living and dining room, providing an elegant backdrop for gatherings and everyday living. Large windows invite an abundance of natural light, creating a warm and inviting atmosphere throughout the space.
Descend to the lower level, where an entertainer's paradise awaits. The spacious basement is an ideal canvas for hosting parties or providing ample room for children to play and explore. The fourth bedroom, tucked away for added privacy, becomes a perfect haven for guests or a tranquil retreat.
Beyond the confines of this charming abode, relish the convenience of its location. Close proximity to schools, shopping, and easy highway access ensures that daily necessities and recreational pursuits are always within reach.
Zillow last checked: 8 hours ago
Listing updated: October 01, 2024 at 10:55am
Listed by:
Kristi Bringle 303-972-9999 kristi.bringle@gmail.com,
RE/MAX Professionals
Bought with:
Juju Ratana, 100095964
HomeSmart
Source: REcolorado,MLS#: 9689378
Facts & features
Interior
Bedrooms & bathrooms
- Bedrooms: 4
- Bathrooms: 3
- Full bathrooms: 2
- 3/4 bathrooms: 1
- Main level bathrooms: 2
- Main level bedrooms: 3
Primary bedroom
- Level: Main
Bedroom
- Description: Currently Used As An Office
- Level: Main
Bedroom
- Description: Currently Used As An Office
- Level: Main
Bedroom
- Description: Great Private Guest Space
- Level: Basement
Primary bathroom
- Description: Large Walk In Closet
- Level: Main
Bathroom
- Level: Main
Bathroom
- Level: Basement
Bonus room
- Description: Large Entertaining Space!
- Level: Basement
Dining room
- Level: Main
Family room
- Description: Gas Fireplace,Plantation Shutters
- Level: Main
Kitchen
- Description: Blonde Cabinets, Granite Counters
- Level: Main
Laundry
- Level: Main
Living room
- Description: Vaulted Ceilings
- Level: Main
Heating
- Forced Air
Cooling
- Central Air
Appliances
- Included: Dishwasher, Disposal, Gas Water Heater, Oven, Range
Features
- Ceiling Fan(s), Eat-in Kitchen, Five Piece Bath, Granite Counters, High Ceilings, High Speed Internet, Kitchen Island, Open Floorplan, Pantry, Primary Suite, Smoke Free, Vaulted Ceiling(s), Walk-In Closet(s)
- Flooring: Carpet, Tile
- Windows: Double Pane Windows, Window Coverings
- Basement: Bath/Stubbed,Finished,Full
- Number of fireplaces: 1
- Fireplace features: Family Room, Gas
Interior area
- Total structure area: 4,204
- Total interior livable area: 4,204 sqft
- Finished area above ground: 2,102
- Finished area below ground: 1,200
Property
Parking
- Total spaces: 2
- Parking features: Concrete, Oversized
- Attached garage spaces: 2
Features
- Levels: One
- Stories: 1
- Patio & porch: Covered, Deck, Front Porch
- Exterior features: Private Yard
- Fencing: Full
Lot
- Size: 0.26 Acres
- Features: Cul-De-Sac, Irrigated, Landscaped, Many Trees, Sprinklers In Front, Sprinklers In Rear
Details
- Parcel number: R0407762
- Zoning: PDU
- Special conditions: Standard
Construction
Type & style
- Home type: SingleFamily
- Architectural style: Traditional
- Property subtype: Single Family Residence
Materials
- Brick, Frame
- Foundation: Structural
- Roof: Composition
Condition
- Year built: 1999
Details
- Builder name: Shea Homes
Utilities & green energy
- Sewer: Public Sewer
- Water: Public
- Utilities for property: Cable Available, Electricity Connected, Internet Access (Wired)
Community & neighborhood
Security
- Security features: Carbon Monoxide Detector(s)
Location
- Region: Highlands Ranch
- Subdivision: Highlands Ranch
HOA & financial
HOA
- Has HOA: Yes
- HOA fee: $165 quarterly
- Amenities included: Clubhouse, Fitness Center, Playground, Pool, Tennis Court(s), Trail(s)
- Services included: Maintenance Grounds, Road Maintenance, Sewer, Snow Removal, Water
- Association name: Highlands Ranch metro district
- Association phone: 303-471-8958
Other
Other facts
- Listing terms: Cash,Conventional,FHA,VA Loan
- Ownership: Individual
- Road surface type: Paved
Price history
| Date | Event | Price |
|---|---|---|
| 2/20/2024 | Sold | $785,000$187/sqft |
Source: | ||
| 1/24/2024 | Pending sale | $785,000$187/sqft |
Source: | ||
| 1/23/2024 | Listed for sale | $785,000+223.6%$187/sqft |
Source: | ||
| 3/17/1999 | Sold | $242,575$58/sqft |
Source: Public Record Report a problem | ||
Public tax history
| Year | Property taxes | Tax assessment |
|---|---|---|
| 2025 | $3,958 +0.2% | $49,930 -4.7% |
| 2024 | $3,950 +35.4% | $52,370 -1% |
| 2023 | $2,918 -3.9% | $52,880 +36% |
Find assessor info on the county website
Neighborhood: 80126
Nearby schools
GreatSchools rating
- 9/10Heritage Elementary SchoolGrades: PK-6Distance: 0.5 mi
- 5/10Mountain Ridge Middle SchoolGrades: 7-8Distance: 1.5 mi
- 9/10Mountain Vista High SchoolGrades: 9-12Distance: 1.3 mi
Schools provided by the listing agent
- Elementary: Heritage
- Middle: Mountain Ridge
- High: Mountain Vista
- District: Douglas RE-1
Source: REcolorado. This data may not be complete. We recommend contacting the local school district to confirm school assignments for this home.
Get a cash offer in 3 minutes
Find out how much your home could sell for in as little as 3 minutes with a no-obligation cash offer.
Estimated market value
$793,800

