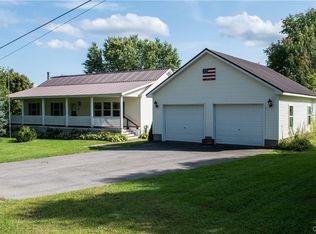Closed
$255,000
10210 Evans Rd, Remsen, NY 13438
4beds
1,792sqft
Single Family Residence
Built in 1960
2.4 Acres Lot
$294,700 Zestimate®
$142/sqft
$2,374 Estimated rent
Home value
$294,700
$277,000 - $312,000
$2,374/mo
Zestimate® history
Loading...
Owner options
Explore your selling options
What's special
If you're looking for an amazing 4 bedroom raised ranch, indulge yourself with a brand-new spectacular kitchen, loaded with soft close cabinets, sweet island with new dishwasher and farmhouse sink. Brand new appliances and open floor concept, this home checks all the boxes. Newly remolded, and painted throughout, Beautiful refinished hardwood floors on first level and new modern light fixtures and updated bathrooms that make this gem perfectly complete. This home has 2 full baths, a living room, family room with brand new sliders going out to the retreat in the backyard with babbling creek and gorgeous setting. lower level offers family room, living room with a bonus 2nd kitchen with all new appliances to treat your quests on each level. Newley remolded laundry room and attached closed in freshly painted walk way from garage to lower level. Enjoy the colorful trees and landscaping as you pull up and enjoy the quietness as the home sits far back from the road. Come see this charming home situated on 2.40 acres today! Remsen schools.
Zillow last checked: 8 hours ago
Listing updated: January 16, 2024 at 02:05pm
Listed by:
Michelle Kotary 315-335-4953,
Hunt Real Estate ERA Rome
Bought with:
Robert Hughes, 10401363408
Miner Realty & Prop Management
Source: NYSAMLSs,MLS#: S1498947 Originating MLS: Mohawk Valley
Originating MLS: Mohawk Valley
Facts & features
Interior
Bedrooms & bathrooms
- Bedrooms: 4
- Bathrooms: 2
- Full bathrooms: 2
- Main level bathrooms: 1
- Main level bedrooms: 3
Heating
- Electric, Baseboard
Appliances
- Included: Built-In Refrigerator, Dryer, Dishwasher, Electric Water Heater, Gas Oven, Gas Range, Refrigerator, Washer
- Laundry: Upper Level
Features
- Separate/Formal Dining Room, Entrance Foyer, Separate/Formal Living Room, Kitchen Island, Pantry, Sliding Glass Door(s), Second Kitchen, Solid Surface Counters, Bedroom on Main Level
- Flooring: Hardwood, Varies
- Doors: Sliding Doors
- Windows: Storm Window(s), Thermal Windows, Wood Frames
- Basement: Finished
- Has fireplace: No
Interior area
- Total structure area: 1,792
- Total interior livable area: 1,792 sqft
Property
Parking
- Total spaces: 2
- Parking features: Attached, Garage, Garage Door Opener
- Attached garage spaces: 2
Accessibility
- Accessibility features: Accessible Bedroom
Features
- Levels: One
- Stories: 1
- Patio & porch: Deck, Open, Patio, Porch
- Exterior features: Deck, Gravel Driveway, Patio
Lot
- Size: 2.40 Acres
- Dimensions: 237 x 237
- Features: Agricultural, Flag Lot, Rural Lot
Details
- Parcel number: 30560012000000010200020000
- Special conditions: Standard
Construction
Type & style
- Home type: SingleFamily
- Architectural style: Raised Ranch
- Property subtype: Single Family Residence
Materials
- Aluminum Siding, Steel Siding, Copper Plumbing
- Foundation: Poured
- Roof: Metal
Condition
- Resale
- Year built: 1960
Utilities & green energy
- Electric: Circuit Breakers
- Sewer: Septic Tank
- Water: Spring, Well
- Utilities for property: Cable Available, High Speed Internet Available
Green energy
- Energy efficient items: Appliances, Lighting, Windows
Community & neighborhood
Location
- Region: Remsen
Other
Other facts
- Listing terms: Cash,Conventional,FHA,VA Loan
Price history
| Date | Event | Price |
|---|---|---|
| 1/16/2024 | Sold | $255,000-8.6%$142/sqft |
Source: | ||
| 11/27/2023 | Pending sale | $279,000$156/sqft |
Source: | ||
| 9/19/2023 | Listed for sale | $279,000+74.4%$156/sqft |
Source: | ||
| 11/7/2022 | Sold | $160,000-28.9%$89/sqft |
Source: | ||
| 9/27/2022 | Pending sale | $225,000$126/sqft |
Source: | ||
Public tax history
| Year | Property taxes | Tax assessment |
|---|---|---|
| 2024 | -- | $115,500 |
| 2023 | -- | $115,500 |
| 2022 | -- | $115,500 |
Find assessor info on the county website
Neighborhood: 13438
Nearby schools
GreatSchools rating
- 7/10Remsen Elementary SchoolGrades: PK-6Distance: 2 mi
- 9/10Remsen Junior Senior High SchoolGrades: 7-12Distance: 2.5 mi
Schools provided by the listing agent
- District: Remsen
Source: NYSAMLSs. This data may not be complete. We recommend contacting the local school district to confirm school assignments for this home.
