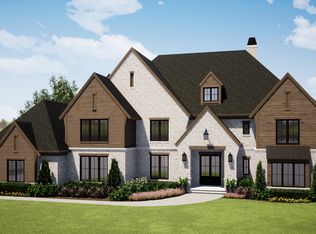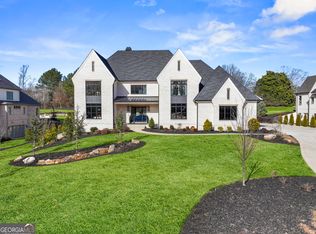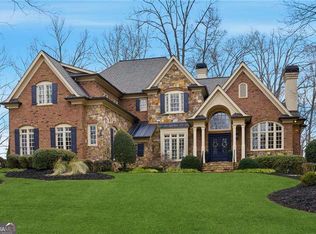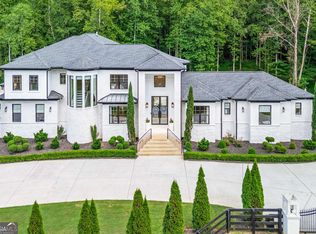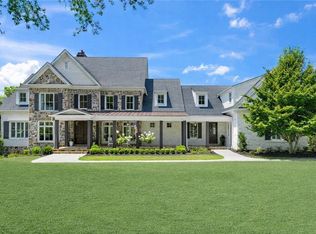Stunning New Construction by Santoro Custom Homes. This beautiful home has a thoughtfully designed floorplan and is loaded with upgraded appointments. The entry Foyer makes a statement with its beautiful curved staircase. On either side of the Foyer is an office and a flex room/Dining Room. A magnificent Kitchen, complete with large island, breakfast bar, top-of-the-line appliances, and a walk-in pantry/back kitchen area makes for easy entertaining because it opens to a large dining area, spacious Great Room with fireplace, and has slider doors that open out to a fabulous covered back veranda and pool. The large back veranda has a sitting area with firetable, dining area and grilling station. The luxurious main level Owners Suite overlooks a private backyard and includes a beautifully appointed Owners Bathroom with double vanities and a spa shower, as well as an enormous walk-in closet with built-ins. Beyond the Kitchen is an oversized utility room with desk area, mud room, back entry from motorcourt, and a pool bathroom. The upper level features four bedroom suites, each with a private bathroom and a walk-in closet, as well as a bonus room/game room/additional office. The basement level is accessed from the curved staircase to a wine wall, and includes a family room, billiards/game room with bar and an exercise room/6th bedroom with a full bath. There is also additional space in the basement level for future custom finishing. Four car garage. Private motorcourt. Flat level yard walk-out from the main level. Gated Community. Great School District. Close to shopping, restaurants, and easy access to GA400. Photos are representative of Builder's finished product.
Active
$3,995,000
10210 Cedar Ridge Dr, Milton, GA 30004
6beds
7,604sqft
Est.:
Single Family Residence
Built in 2025
1 Acres Lot
$3,812,100 Zestimate®
$525/sqft
$125/mo HOA
What's special
Four car garageLarge dining areaTop-of-the-line appliancesThoughtfully designed floorplanPrivate motorcourtUpgraded appointments
- 89 days |
- 1,102 |
- 37 |
Zillow last checked: 8 hours ago
Listing updated: November 26, 2025 at 10:06pm
Listed by:
Julie Allan 404-405-6908,
Ansley RE|Christie's Int'l RE
Source: GAMLS,MLS#: 10643470
Tour with a local agent
Facts & features
Interior
Bedrooms & bathrooms
- Bedrooms: 6
- Bathrooms: 8
- Full bathrooms: 6
- 1/2 bathrooms: 2
- Main level bathrooms: 1
- Main level bedrooms: 1
Rooms
- Room types: Bonus Room, Game Room, Laundry, Office, Other
Dining room
- Features: Seats 12+
Kitchen
- Features: Breakfast Bar, Breakfast Room, Kitchen Island, Walk-in Pantry
Heating
- Forced Air, Natural Gas
Cooling
- Central Air, Zoned
Appliances
- Included: Dishwasher, Disposal, Double Oven, Microwave, Refrigerator, Tankless Water Heater
- Laundry: Mud Room
Features
- Double Vanity, High Ceilings, Master On Main Level, Tray Ceiling(s), Vaulted Ceiling(s), Walk-In Closet(s), Wine Cellar
- Flooring: Hardwood
- Windows: Double Pane Windows
- Basement: Bath Finished,Finished,Full
- Number of fireplaces: 2
- Fireplace features: Gas Starter, Outside
- Common walls with other units/homes: No Common Walls
Interior area
- Total structure area: 7,604
- Total interior livable area: 7,604 sqft
- Finished area above ground: 5,685
- Finished area below ground: 1,919
Property
Parking
- Total spaces: 2
- Parking features: Garage, Garage Door Opener, Kitchen Level, Side/Rear Entrance
- Has garage: Yes
Features
- Levels: Three Or More
- Stories: 3
- Patio & porch: Patio
- Has private pool: Yes
- Pool features: Heated, In Ground, Salt Water
- Fencing: Back Yard
- Body of water: None
Lot
- Size: 1 Acres
- Features: Level, Private
Details
- Additional structures: Outdoor Kitchen
- Parcel number: 22 404002690533
Construction
Type & style
- Home type: SingleFamily
- Architectural style: Brick 4 Side,European
- Property subtype: Single Family Residence
Materials
- Brick
- Roof: Composition
Condition
- Under Construction
- New construction: Yes
- Year built: 2025
Details
- Warranty included: Yes
Utilities & green energy
- Sewer: Septic Tank
- Water: Public
- Utilities for property: Electricity Available, High Speed Internet, Natural Gas Available, Phone Available, Underground Utilities, Water Available
Green energy
- Energy efficient items: Insulation, Thermostat, Water Heater
Community & HOA
Community
- Features: Gated, Street Lights, Walk To Schools, Near Shopping
- Security: Gated Community, Security System, Smoke Detector(s)
- Subdivision: Mayfair Estates
HOA
- Has HOA: Yes
- Services included: None
- HOA fee: $1,500 annually
Location
- Region: Milton
Financial & listing details
- Price per square foot: $525/sqft
- Tax assessed value: $444,300
- Annual tax amount: $4,682
- Date on market: 11/13/2025
- Cumulative days on market: 88 days
- Listing agreement: Exclusive Right To Sell
- Electric utility on property: Yes
Estimated market value
$3,812,100
$3.62M - $4.00M
$6,820/mo
Price history
Price history
| Date | Event | Price |
|---|---|---|
| 11/13/2025 | Listed for sale | $3,995,000$525/sqft |
Source: | ||
| 11/13/2025 | Listing removed | $3,995,000$525/sqft |
Source: | ||
| 5/7/2025 | Listed for sale | $3,995,000+11.1%$525/sqft |
Source: | ||
| 12/6/2023 | Listing removed | $3,595,000$473/sqft |
Source: | ||
| 10/12/2022 | Price change | $3,595,000+2.9%$473/sqft |
Source: | ||
Public tax history
Public tax history
| Year | Property taxes | Tax assessment |
|---|---|---|
| 2024 | $4,642 -0.3% | $177,720 |
| 2023 | $4,654 -12.3% | $177,720 -11.9% |
| 2022 | $5,308 +89.2% | $201,760 +95.1% |
Find assessor info on the county website
BuyAbility℠ payment
Est. payment
$23,849/mo
Principal & interest
$19463
Property taxes
$2863
Other costs
$1523
Climate risks
Neighborhood: 30004
Nearby schools
GreatSchools rating
- 8/10Birmingham Falls Elementary SchoolGrades: PK-5Distance: 2.3 mi
- 8/10Northwestern Middle SchoolGrades: 6-8Distance: 5.6 mi
- 10/10Milton High SchoolGrades: 9-12Distance: 5.4 mi
Schools provided by the listing agent
- Elementary: Birmingham Falls
- Middle: Northwestern
- High: Milton
Source: GAMLS. This data may not be complete. We recommend contacting the local school district to confirm school assignments for this home.
- Loading
- Loading
