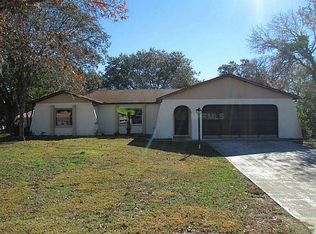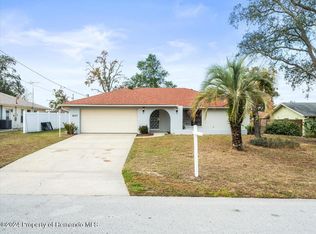Sold for $245,000
$245,000
10210 Bedford Rd, Spring Hill, FL 34608
2beds
1,632sqft
Single Family Residence
Built in 1986
8,712 Square Feet Lot
$240,000 Zestimate®
$150/sqft
$1,611 Estimated rent
Home value
$240,000
$211,000 - $271,000
$1,611/mo
Zestimate® history
Loading...
Owner options
Explore your selling options
What's special
Active under contract. Brand New Roof just installed. Light and Bright and very spacious. This home really has a wonderful flow. This home has been well maintained by the second owners. Split floor plan. Vaulted ceilings in the main living area.
Neutral interior paint colors. Tile flooring in main living area. Carpet in bedrooms. The All seasons room is huge and looks out on a beautiful private yard. Fully fenced with gutters and down spouts. River rock in front flower beds. Freshly mulched and trimmed flower beds in the back. The A/C was replaced in 2022 windows and doors in 2016. Extra wide driveway. Located close to everything you could need. Make an appointment to see this home today.
Zillow last checked: 8 hours ago
Listing updated: October 08, 2025 at 11:37am
Listed by:
Tami Cook 352-442-7339,
Tropic Shores Realty LLC
Bought with:
Paid Reciprocal Greater Tampa Realtors-Buyer
Paid Reciprocal Office
Source: HCMLS,MLS#: 2254696
Facts & features
Interior
Bedrooms & bathrooms
- Bedrooms: 2
- Bathrooms: 2
- Full bathrooms: 2
Primary bedroom
- Level: Main
- Area: 204
- Dimensions: 17x12
Bedroom 1
- Level: Main
- Area: 168
- Dimensions: 14x12
Primary bathroom
- Level: Main
- Area: 64.8
- Dimensions: 12x5.4
Bathroom 1
- Level: Main
- Area: 59.2
- Dimensions: 7.4x8
Dining room
- Level: Main
- Area: 144.1
- Dimensions: 13.1x11
Florida room
- Level: Main
- Area: 372
- Dimensions: 31x12
Kitchen
- Level: Main
- Area: 99
- Dimensions: 11x9
Laundry
- Level: Main
- Area: 44
- Dimensions: 8x5.5
Living room
- Level: Main
- Area: 468.05
- Dimensions: 25.3x18.5
Other
- Description: Nook
- Level: Main
- Area: 126
- Dimensions: 14x9
Heating
- Heat Pump
Cooling
- Central Air
Appliances
- Included: Dishwasher, Electric Range, Microwave, Refrigerator
- Laundry: In Unit, Sink
Features
- Breakfast Nook, Ceiling Fan(s), Double Vanity, Eat-in Kitchen, Entrance Foyer, Primary Bathroom - Shower No Tub, Vaulted Ceiling(s), Walk-In Closet(s), Split Plan
- Flooring: Carpet, Tile
- Has fireplace: No
Interior area
- Total structure area: 1,632
- Total interior livable area: 1,632 sqft
Property
Parking
- Total spaces: 2
- Parking features: Additional Parking, Garage
- Garage spaces: 2
Features
- Levels: One
- Stories: 1
- Fencing: Chain Link
Lot
- Size: 8,712 sqft
- Features: Few Trees
Details
- Parcel number: R32 323 17 5080 0456 0100
- Zoning: R1C
- Zoning description: Residential
- Special conditions: Standard
Construction
Type & style
- Home type: SingleFamily
- Architectural style: Ranch
- Property subtype: Single Family Residence
Materials
- Block, Stucco
- Roof: Shingle
Condition
- New construction: No
- Year built: 1986
Utilities & green energy
- Sewer: Septic Tank
- Water: Public
- Utilities for property: Cable Available, Electricity Available
Community & neighborhood
Location
- Region: Spring Hill
- Subdivision: Spring Hill Unit 8
Other
Other facts
- Listing terms: Cash,Conventional
Price history
| Date | Event | Price |
|---|---|---|
| 10/6/2025 | Sold | $245,000-5.7%$150/sqft |
Source: | ||
| 9/24/2025 | Pending sale | $259,900$159/sqft |
Source: | ||
| 9/5/2025 | Contingent | $259,900$159/sqft |
Source: | ||
| 8/30/2025 | Listed for sale | $259,900$159/sqft |
Source: | ||
| 8/15/2025 | Pending sale | $259,900$159/sqft |
Source: | ||
Public tax history
| Year | Property taxes | Tax assessment |
|---|---|---|
| 2024 | $1,320 +6.6% | $87,500 +3% |
| 2023 | $1,238 +2.1% | $84,951 +3% |
| 2022 | $1,212 +1.6% | $82,477 +3% |
Find assessor info on the county website
Neighborhood: 34608
Nearby schools
GreatSchools rating
- 6/10Suncoast Elementary SchoolGrades: PK-5Distance: 1.9 mi
- 5/10Powell Middle SchoolGrades: 6-8Distance: 4.6 mi
- 4/10Frank W. Springstead High SchoolGrades: 9-12Distance: 1.6 mi
Schools provided by the listing agent
- Elementary: Deltona
- Middle: Fox Chapel
- High: Springstead
Source: HCMLS. This data may not be complete. We recommend contacting the local school district to confirm school assignments for this home.
Get a cash offer in 3 minutes
Find out how much your home could sell for in as little as 3 minutes with a no-obligation cash offer.
Estimated market value$240,000
Get a cash offer in 3 minutes
Find out how much your home could sell for in as little as 3 minutes with a no-obligation cash offer.
Estimated market value
$240,000

