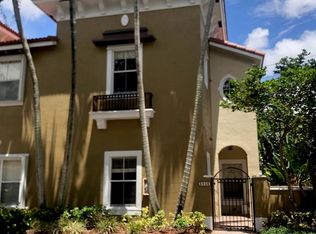A Hidden Oasis! Amazing newer Townhome in gated community with upgraded finishes & golf course & water views. Foyer entry opens to Wide-Open Floor Plan with neutral porcelain Tile Floor on main floor. Spacious living area w/Hurricane Impact Sliders out to private east facing patio. Chef's Kitchen offers double GE Ovens, custom cabinets, huge Quartz Center Island. The 2nd floor has the spacious Primary Suite, 2 custom fitted walk-in closets & spa-inspired primary bath. 2 additional large bedrooms -one w/ walk-in closet. Guest Bath w/Tub. Custom Lights & Fans, Blackout Shades for bedrooms. Laundry room with NEW washer/dryer. 2 car garage w/ Epoxy Coat, expanded driveway. Resort-Style Amenities Include: Clubhouse, Fitness Center, Pool & Spa. Zoned For A-Rated Boca Raton Schools.
Townhouse for rent
$4,100/mo
10210 Akenside Dr, Boca Raton, FL 33428
3beds
2,131sqft
Price may not include required fees and charges.
Townhouse
Available Mon Jul 14 2025
Cats, dogs OK
Central air, ceiling fan
In garage laundry
2 Attached garage spaces parking
Central
What's special
Gated communityPrivate east facing patioQuartz center islandWide-open floor planLaundry roomSpacious primary suiteSpa-inspired primary bath
- 20 hours
- on Zillow |
- -- |
- -- |
Travel times
Start saving for your dream home
Consider a first-time homebuyer savings account designed to grow your down payment with up to a 6% match & 4.15% APY.
Facts & features
Interior
Bedrooms & bathrooms
- Bedrooms: 3
- Bathrooms: 3
- Full bathrooms: 2
- 1/2 bathrooms: 1
Heating
- Central
Cooling
- Central Air, Ceiling Fan
Appliances
- Included: Dishwasher, Disposal, Dryer, Microwave, Oven, Refrigerator, Washer
- Laundry: In Garage, In Unit
Features
- Ceiling Fan(s), Closet Cabinetry, Custom Mirrors, Entrance Foyer, Split Bedroom, Walk In Closet, Walk-In Closet(s)
- Flooring: Carpet
Interior area
- Total interior livable area: 2,131 sqft
Property
Parking
- Total spaces: 2
- Parking features: Attached, Driveway, Covered
- Has attached garage: Yes
- Details: Contact manager
Features
- Exterior features: 2 Or More Spaces, Attached, Billiard Room, Business Center, Closet Cabinetry, Clubhouse, Community, Community Room, Custom Mirrors, Driveway, Electric Water Heater, Entrance Foyer, Floor Covering: Ceramic, Flooring: Ceramic, Game Room, Garage Door Opener, Garden, Gated, Heating system: Central, In Garage, Lake Front, Laundry, Patio, Pool, Recreation Facilities, Security Gate, Split Bedroom, Storage Room, Street Lights, View Type: Garden, View Type: Golf Course, View Type: Lake, Walk In Closet, Walk-In Closet(s)
- Has water view: Yes
- Water view: Waterfront
Details
- Parcel number: 00424730400000200
Construction
Type & style
- Home type: Townhouse
- Property subtype: Townhouse
Condition
- Year built: 2018
Building
Management
- Pets allowed: Yes
Community & HOA
Community
- Features: Clubhouse, Pool
- Security: Gated Community
HOA
- Amenities included: Pool
Location
- Region: Boca Raton
Financial & listing details
- Lease term: Month To Month
Price history
| Date | Event | Price |
|---|---|---|
| 7/12/2025 | Listed for rent | $4,100$2/sqft |
Source: BeachesMLS #R11106940 | ||
| 7/1/2025 | Sold | $685,000-5.4%$321/sqft |
Source: | ||
| 4/1/2025 | Listed for sale | $723,999-1.5%$340/sqft |
Source: | ||
| 4/1/2025 | Listing removed | $735,000$345/sqft |
Source: | ||
| 2/27/2025 | Price change | $735,000-0.3%$345/sqft |
Source: | ||
Neighborhood: Sandalfoot Cove
There are 2 available units in this apartment building
![[object Object]](https://photos.zillowstatic.com/fp/80ebe1e0a379025d1c214a64597e55be-p_i.jpg)
