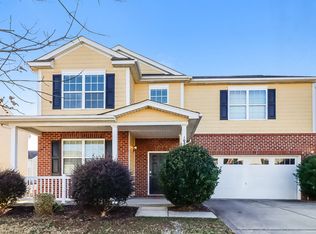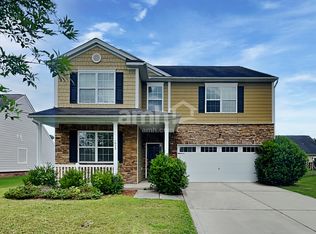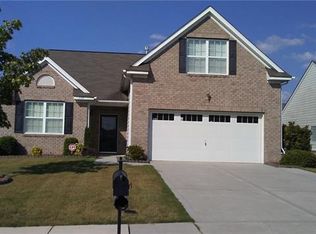You don't want to miss your opportunity to own this charming home in desirable Fieldstone Farm! Fantastic floor plan, with three bedrooms on the main level (including the master suite) and a fourth bedroom or bonus room on the second level. You'll love how open the living space is and the high ceilings are sure to impress. Gas fireplace in the living room will keep you cozy on the cold winter nights. Owners' bathroom has double vanity, garden tub, and separate shower. Backyard is flat and already fenced. HVAC was replaced in 2016. Washer, dryer, and refrigerator remain for the new owners. Amazing neighborhood amenities include swimming pool, clubhouse, sports court & field, and playground. ** SHOWINGS BEGIN FRIDAY @ 3PM** DUE TO RESPONSE, ALL OFFERS DUE BY SATURDAY @ 5 PM**
This property is off market, which means it's not currently listed for sale or rent on Zillow. This may be different from what's available on other websites or public sources.


