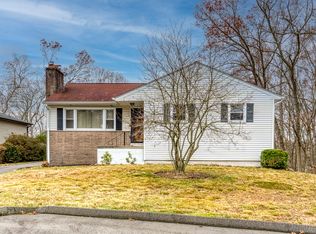Sold for $629,900 on 12/20/24
$629,900
1021 Willard Road, Orange, CT 06477
2beds
3,415sqft
Single Family Residence
Built in 1989
0.88 Acres Lot
$661,400 Zestimate®
$184/sqft
$3,398 Estimated rent
Home value
$661,400
$589,000 - $747,000
$3,398/mo
Zestimate® history
Loading...
Owner options
Explore your selling options
What's special
NEW ROOF AND DRIVEWAY! BONUS BEDROOM & SQUARE FOOTAGE. This is the house you've been manifesting! Welcome to 1021 Willard Road. Located in the heart of a quiet neighborhood and sought after Amity school district. This unique and meticulously maintained 3 bedroom, 3 full bathroom home boasts a generous open floor plan with vaulted ceilings and an abundance of natural light throughout. Upon entry, you are greeted by freshly painted walls and new flooring that exude modern charm and warmth. The new kitchen features newly renovated countertops, stainless steel appliances, and ample cabinet storage, catering to both functionality and style. Adjacent to the kitchen, are sliding glass doors leading to a spacious deck overlooking the expansive backyard and swimming pool- a perfect setting for outdoor dining, relaxation, and enjoying the scenic views. Upstairs, the primary bedroom suite offers a tranquil escape with vaulted ceilings, a California walk-in closet and renovated fireplace. Two additional bedrooms provide comfortable accommodations for family members or guests, each offering ample closet space and natural light. The BONUS basement bedroom includes an on-suite full bath, and a walk in closet with built in shelving. The finished, walk out basement provides an extra space for relaxing or entertaining with indoor-outdoor living, and a patio directly outside.
Zillow last checked: 8 hours ago
Listing updated: December 20, 2024 at 11:25am
Listed by:
Harvest Fedor 203-231-8683,
ASJ Realty Partners 203-517-0537
Bought with:
Elyse Merolla, RES.0825925
William Raveis Real Estate
Source: Smart MLS,MLS#: 24052298
Facts & features
Interior
Bedrooms & bathrooms
- Bedrooms: 2
- Bathrooms: 3
- Full bathrooms: 3
Primary bedroom
- Features: Skylight, High Ceilings, Beamed Ceilings, Built-in Features, Ceiling Fan(s), Fireplace
- Level: Upper
Bedroom
- Features: Skylight, High Ceilings, Beamed Ceilings, Ceiling Fan(s), Hardwood Floor
- Level: Upper
Dining room
- Features: Fireplace, Patio/Terrace, Sliders, Hardwood Floor
- Level: Main
Living room
- Features: High Ceilings, Vaulted Ceiling(s), Beamed Ceilings, Hardwood Floor
- Level: Main
Heating
- Hot Water, Oil
Cooling
- Central Air
Appliances
- Included: Electric Cooktop, Oven/Range, Microwave, Refrigerator, Freezer, Dishwasher, Washer, Dryer, Electric Water Heater, Water Heater
- Laundry: Main Level
Features
- Open Floorplan
- Doors: French Doors
- Basement: Full,Heated,Storage Space,Finished,Cooled,Liveable Space
- Attic: None
- Number of fireplaces: 2
Interior area
- Total structure area: 3,415
- Total interior livable area: 3,415 sqft
- Finished area above ground: 2,215
- Finished area below ground: 1,200
Property
Parking
- Total spaces: 6
- Parking features: Attached, Driveway, Garage Door Opener, Paved, Asphalt
- Attached garage spaces: 1
- Has uncovered spaces: Yes
Accessibility
- Accessibility features: 32" Minimum Door Widths
Features
- Patio & porch: Deck, Patio
- Exterior features: Rain Gutters, Lighting
- Has private pool: Yes
- Pool features: Fenced, Above Ground
Lot
- Size: 0.88 Acres
- Features: Few Trees, Sloped
Details
- Parcel number: 1304914
- Zoning: Reside
Construction
Type & style
- Home type: SingleFamily
- Architectural style: Contemporary
- Property subtype: Single Family Residence
Materials
- Cedar
- Foundation: Concrete Perimeter
- Roof: Shingle
Condition
- New construction: No
- Year built: 1989
Utilities & green energy
- Sewer: Septic Tank
- Water: Public
Community & neighborhood
Community
- Community features: Near Public Transport, Golf, Library, Pool, Public Rec Facilities
Location
- Region: Orange
- Subdivision: Turkey Hill
Price history
| Date | Event | Price |
|---|---|---|
| 12/20/2024 | Sold | $629,900-5.3%$184/sqft |
Source: | ||
| 11/15/2024 | Pending sale | $665,000$195/sqft |
Source: | ||
| 10/9/2024 | Listed for sale | $665,000-2.1%$195/sqft |
Source: | ||
| 8/18/2024 | Listing removed | $679,500$199/sqft |
Source: | ||
| 8/9/2024 | Price change | $679,500-2.2%$199/sqft |
Source: | ||
Public tax history
| Year | Property taxes | Tax assessment |
|---|---|---|
| 2025 | $9,833 +0.9% | $337,900 +7.4% |
| 2024 | $9,750 +24.1% | $314,500 +29.4% |
| 2023 | $7,855 -0.4% | $243,100 +0.8% |
Find assessor info on the county website
Neighborhood: 06477
Nearby schools
GreatSchools rating
- 8/10Turkey Hill SchoolGrades: 1-6Distance: 1.4 mi
- 8/10Amity Middle School: OrangeGrades: 7-8Distance: 2.8 mi
- 9/10Amity Regional High SchoolGrades: 9-12Distance: 4.3 mi
Schools provided by the listing agent
- Elementary: Turkey Hill
- High: Amity Regional
Source: Smart MLS. This data may not be complete. We recommend contacting the local school district to confirm school assignments for this home.

Get pre-qualified for a loan
At Zillow Home Loans, we can pre-qualify you in as little as 5 minutes with no impact to your credit score.An equal housing lender. NMLS #10287.
Sell for more on Zillow
Get a free Zillow Showcase℠ listing and you could sell for .
$661,400
2% more+ $13,228
With Zillow Showcase(estimated)
$674,628