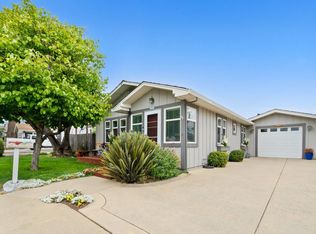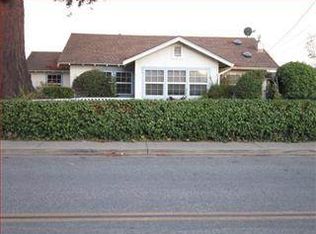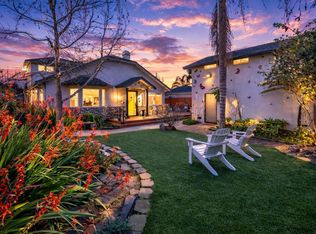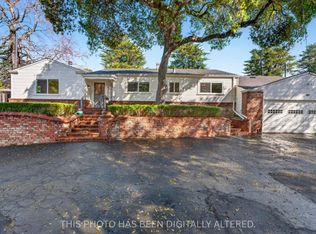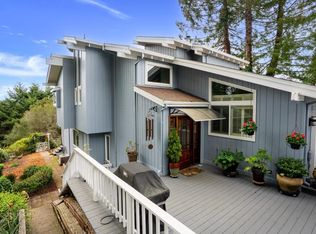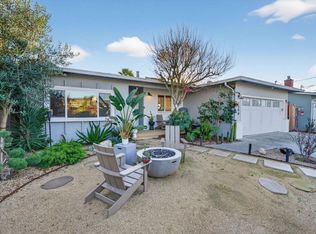This sun-filled Live Oak home was lovingly remodeled in 2006 with updated electrical, plumbing & heating, plus timeless custom details throughout. The stylish kitchen features cherry cabinetry, granite slab counters, a walk-in pantry w/ custom glass door & high-end stainless appliances including a five-burner Wolf gas range.
The bright family room offers a gas fireplace, ceiling fan & sliding glass doors opening to a stamped-concrete backyard. Upstairs, the primary suite is a true retreat w/ gas fireplace, walk-in closet with built-ins, Southern Cross round window, private deck, soaking tub & heated tile floors. Two main-level bedrooms & a versatile sunroom provide flexible living options. Highlights include hardwood, tile, carpeted floors (w/ some original oak), skylights, laundry room w/ storage & utility sink, water softener, reverse osmosis system & owned solar. The sunny corner lot features lemon, lime & peach trees + a wired concrete pad for a hot tub.
A 750 sqft detached garage offers space for cars, workshop, or potential ADU (water piped) w/ extra storage behind. Minutes to the beach, Arana Gulch, Crows Nest, parks, schools & easy access to Hwy 1 & 17. Meticulously maintained in a welcoming neighborhood. Minutes to the beach, Arana Gulch, Crows Nest, parks & schools!
For sale
$1,875,000
1021 Webster St, Santa Cruz, CA 95062
3beds
1,921sqft
Est.:
Single Family Residence, Residential
Built in 1953
5,793 Square Feet Lot
$1,815,800 Zestimate®
$976/sqft
$-- HOA
What's special
Gas fireplaceVersatile sunroomCherry cabinetryPrivate deckTile floorsHeated tile floorsSunny corner lot
- 14 days |
- 2,102 |
- 48 |
Zillow last checked: 8 hours ago
Listing updated: February 12, 2026 at 11:55pm
Listed by:
Frank De Bernardo 01211552 831-901-2324,
Frank De Bernardo, Broker 831-901-2324
Source: MLSListings Inc,MLS#: ML82034364
Tour with a local agent
Facts & features
Interior
Bedrooms & bathrooms
- Bedrooms: 3
- Bathrooms: 3
- Full bathrooms: 2
- 1/2 bathrooms: 1
Rooms
- Room types: Laundry
Bedroom
- Features: WalkinCloset, BedroomonGroundFloor2plus
Bathroom
- Features: Tile, TubinPrimaryBedroom, OversizedTub
Dining room
- Features: DiningArea
Family room
- Features: SeparateFamilyRoom
Kitchen
- Features: Countertop_Granite, Island, Pantry
Heating
- Central Forced Air, Radiant Floor, Space Heater
Cooling
- Ceiling Fan(s)
Appliances
- Included: Gas Cooktop, Dishwasher, Range Hood, Microwave, Built In Oven, Electric Oven, Refrigerator
Features
- One Or More Skylights, Walk-In Closet(s)
- Flooring: Carpet, Hardwood, Tile
- Number of fireplaces: 1
- Fireplace features: Living Room
Interior area
- Total structure area: 1,921
- Total interior livable area: 1,921 sqft
Video & virtual tour
Property
Parking
- Total spaces: 3
- Parking features: Detached
- Garage spaces: 3
Features
- Stories: 2
- Exterior features: Back Yard, Barbecue, Fenced, Gazebo, Courtyard, Fire Pit
Lot
- Size: 5,793 Square Feet
- Features: Level
Details
- Additional structures: Garage
- Parcel number: 02611123000
- Zoning: R-1-6
- Special conditions: Standard
Construction
Type & style
- Home type: SingleFamily
- Property subtype: Single Family Residence, Residential
Materials
- Foundation: Concrete Perimeter
- Roof: Composition
Condition
- New construction: No
- Year built: 1953
Utilities & green energy
- Gas: PublicUtilities
- Sewer: Public Sewer
- Utilities for property: Public Utilities, Solar
Community & HOA
Location
- Region: Santa Cruz
Financial & listing details
- Price per square foot: $976/sqft
- Tax assessed value: $348,390
- Annual tax amount: $5,444
- Date on market: 2/9/2026
- Listing agreement: ExclusiveRightToSell
- Listing terms: CashorConventionalLoan
Estimated market value
$1,815,800
$1.73M - $1.91M
$5,076/mo
Price history
Price history
| Date | Event | Price |
|---|---|---|
| 2/10/2026 | Listed for sale | $1,875,000+72.2%$976/sqft |
Source: | ||
| 8/14/2017 | Listing removed | $1,089,000$567/sqft |
Source: Coldwell Banker Residential Brokerage - Capitola #81673537 Report a problem | ||
| 8/10/2017 | Listed for sale | $1,089,000$567/sqft |
Source: Coldwell Banker Residential Brokerage #ML81673537 Report a problem | ||
Public tax history
Public tax history
| Year | Property taxes | Tax assessment |
|---|---|---|
| 2025 | $5,444 +1.8% | $348,390 +2% |
| 2024 | $5,348 +5% | $341,560 +2% |
| 2023 | $5,092 +2.9% | $334,862 +2% |
| 2022 | $4,947 +5.1% | $328,296 +2% |
| 2021 | $4,708 +1.4% | $321,859 +1% |
| 2020 | $4,644 +2.2% | $318,558 +2% |
| 2019 | $4,544 +2.1% | $312,312 +2% |
| 2018 | $4,449 +2.1% | $306,189 +2% |
| 2017 | $4,356 +1.9% | $300,185 +2% |
| 2016 | $4,276 +1.6% | $294,299 +1.5% |
| 2015 | $4,208 +3.7% | $289,879 +2% |
| 2014 | $4,057 | $284,201 +2.5% |
| 2012 | -- | $277,369 +2% |
| 2011 | -- | $271,930 +0.8% |
| 2010 | -- | $269,898 -0.2% |
| 2009 | -- | $270,539 +2% |
| 2008 | -- | $265,234 +2% |
| 2007 | -- | $260,034 +45.8% |
| 2006 | -- | $178,366 +2% |
| 2005 | -- | $174,868 +2% |
| 2004 | -- | $171,440 +1.9% |
| 2003 | -- | $168,298 +2% |
| 2002 | -- | $164,998 +2% |
| 2001 | -- | $161,762 +2% |
| 2000 | -- | $158,590 |
Find assessor info on the county website
BuyAbility℠ payment
Est. payment
$10,888/mo
Principal & interest
$9169
Property taxes
$1719
Climate risks
Neighborhood: 95062
Nearby schools
GreatSchools rating
- 5/10Green Acres Elementary SchoolGrades: K-5Distance: 0.2 mi
- 6/10Shoreline Middle SchoolGrades: 6-8Distance: 0.9 mi
- NASpecial Education PreschoolGrades: Distance: 0.3 mi
Schools provided by the listing agent
- District: LiveOakElementary
Source: MLSListings Inc. This data may not be complete. We recommend contacting the local school district to confirm school assignments for this home.
