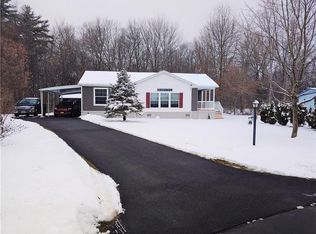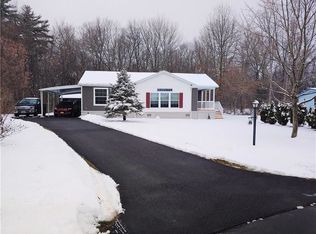Beautiful, bright & open floor plan is what you will find in this newer home in immaculate condition at "Quiet Country Estate." This spacious Champion Titan model home features paved driveway with carport leading into home. Large living room allows you plenty of room with stunning modern classy fireplace with mantle/storage above. Top of the line white cabinetry with plenty of counter space and all newer appliances included. Dinette area with glass sliding doors leads out to deck facing the woods with stairs to private yard. Master bedroom features full bath with walk-in shower & walk-in closet. Opposite side of home offers guest bedroom of good size and full bath. Laundry room is just a few steps away along with additional storage & 10x12 shed stays. This home sits on private setting with woods behind, side porch, back deck and carport offers all the convenience needed. This is a must see and needs 24 hr. to show to qualified buyers.
This property is off market, which means it's not currently listed for sale or rent on Zillow. This may be different from what's available on other websites or public sources.

