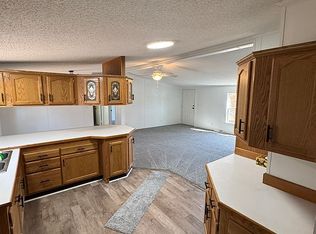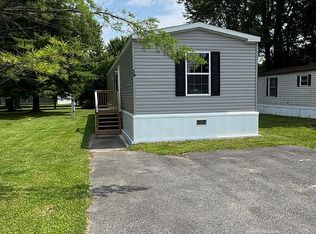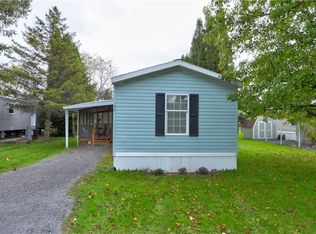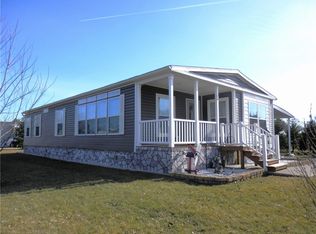This brand new home located in the desirable 55+ community of Quiet Country Estates offers 2 bedrooms 2 full bathrooms with an open concept common area boasting tons of natural light. The primary has a walk in closet with a walk in shower in the on suite bath. A wrap around covered porch makes this home a true must see. Gorgeous kitchen with stainless steel whirlpool package and white cabinetry gives it a timeless feel. Seller is motivated, Shown by appointment only, call now to see this beautiful home located in the perfect community for downsizing!
This property is off market, which means it's not currently listed for sale or rent on Zillow. This may be different from what's available on other websites or public sources.



