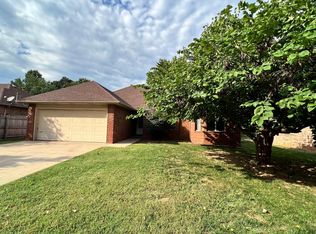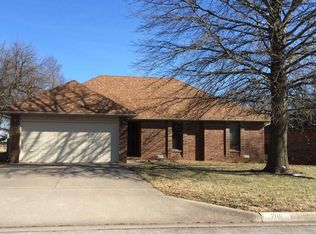Closed
Price Unknown
1021 W Whiteside Street, Springfield, MO 65807
3beds
1,495sqft
Single Family Residence
Built in 2009
10,018.8 Square Feet Lot
$280,200 Zestimate®
$--/sqft
$1,567 Estimated rent
Home value
$280,200
$255,000 - $305,000
$1,567/mo
Zestimate® history
Loading...
Owner options
Explore your selling options
What's special
This one-owner home has been thoughtfully upgraded and styled with exceptional attention to detail. Inside, you'll find 3 bedrooms, 2 full bathrooms and a warm, inviting layout enhanced by custom wood accents and beautiful finishes throughout. The heated and cooled sun room offers the perfect space to relax or entertain in any season. Step outside to a fully fenced and beautifully landscaped backyard featuring a handy storage shed. This home blends comfort, style and functionality!
Zillow last checked: 8 hours ago
Listing updated: August 14, 2025 at 12:51pm
Listed by:
Debbie Morrow 417-575-1258,
Murney Associates - Primrose
Bought with:
Robinson & Lyons Real Estate Group, 2017027892
Keller Williams
Source: SOMOMLS,MLS#: 60299635
Facts & features
Interior
Bedrooms & bathrooms
- Bedrooms: 3
- Bathrooms: 2
- Full bathrooms: 2
Heating
- Forced Air, Fireplace(s), Natural Gas
Cooling
- Central Air, Ceiling Fan(s)
Appliances
- Included: Dishwasher, Gas Water Heater, Free-Standing Electric Oven, Microwave, Disposal
- Laundry: Main Level, W/D Hookup
Features
- Walk-in Shower, Granite Counters, Tray Ceiling(s), Walk-In Closet(s)
- Flooring: Carpet, Tile, Hardwood
- Doors: Storm Door(s)
- Windows: Tilt-In Windows, Double Pane Windows, Window Coverings
- Has basement: No
- Attic: Partially Floored,Pull Down Stairs
- Has fireplace: Yes
- Fireplace features: Living Room, Gas
Interior area
- Total structure area: 1,495
- Total interior livable area: 1,495 sqft
- Finished area above ground: 1,495
- Finished area below ground: 0
Property
Parking
- Total spaces: 2
- Parking features: Garage Faces Front
- Attached garage spaces: 2
Features
- Levels: One
- Stories: 1
- Patio & porch: Patio
- Exterior features: Rain Gutters
- Fencing: Privacy,Full,Wood
Lot
- Size: 10,018 sqft
- Features: Corner Lot, Landscaped
Details
- Parcel number: 881335214106
Construction
Type & style
- Home type: SingleFamily
- Architectural style: Traditional
- Property subtype: Single Family Residence
Materials
- Brick
- Foundation: Poured Concrete
- Roof: Composition
Condition
- Year built: 2009
Utilities & green energy
- Sewer: Public Sewer
- Water: Public
Community & neighborhood
Security
- Security features: Smoke Detector(s)
Location
- Region: Springfield
- Subdivision: Sugartree
Other
Other facts
- Listing terms: Cash,FHA,Conventional
Price history
| Date | Event | Price |
|---|---|---|
| 8/14/2025 | Sold | -- |
Source: | ||
| 7/16/2025 | Pending sale | $279,900$187/sqft |
Source: | ||
| 7/15/2025 | Listed for sale | $279,900$187/sqft |
Source: | ||
Public tax history
| Year | Property taxes | Tax assessment |
|---|---|---|
| 2024 | $1,711 +0.6% | $31,890 |
| 2023 | $1,701 +25.1% | $31,890 +28% |
| 2022 | $1,360 +0% | $24,910 |
Find assessor info on the county website
Neighborhood: Mark Twain
Nearby schools
GreatSchools rating
- 5/10Mark Twain Elementary SchoolGrades: PK-5Distance: 0.2 mi
- 5/10Jarrett Middle SchoolGrades: 6-8Distance: 1.8 mi
- 4/10Parkview High SchoolGrades: 9-12Distance: 1 mi
Schools provided by the listing agent
- Elementary: SGF-Mark Twain
- Middle: SGF-Jarrett
- High: SGF-Parkview
Source: SOMOMLS. This data may not be complete. We recommend contacting the local school district to confirm school assignments for this home.

