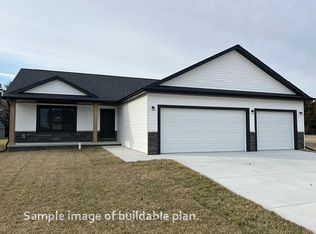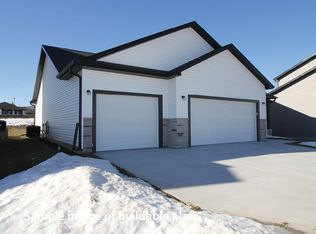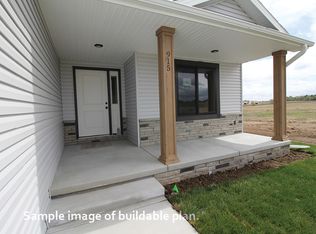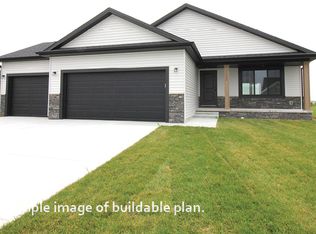Sold for $363,717
$363,717
1021 W Panorama Rd, Lincoln, NE 68523
3beds
2,327sqft
Single Family Residence
Built in 2023
6,098.4 Square Feet Lot
$450,200 Zestimate®
$156/sqft
$2,352 Estimated rent
Home value
$450,200
$423,000 - $477,000
$2,352/mo
Zestimate® history
Loading...
Owner options
Explore your selling options
What's special
Contract Pending Remington Homes is offering a new plan! This cute two-story plan is a new one for Remington. On the main floor, you will find the living room, kitchen, and informal dining. The kitchen features an island with sink, luxury vinyl planking floors, hard-surface countertops, and a walk-in pantry. The second floor features a primary suite with walk-in-closet and bathroom, two additional bedrooms, a full bathroom, and a laundry room. This plan is a standard two-stall garage and 12'x12' patio on the flat lot. Sod and underground sprinklers finish off this build's exterior.
Zillow last checked: 8 hours ago
Listing updated: November 27, 2023 at 08:48am
Listed by:
Kelsey Nienaber 402-416-1891,
REMAX Concepts,
Michelle Benes 402-432-7125,
REMAX Concepts
Bought with:
Kelsey Nienaber, 20210354
REMAX Concepts
Source: GPRMLS,MLS#: 22315264
Facts & features
Interior
Bedrooms & bathrooms
- Bedrooms: 3
- Bathrooms: 3
- Full bathrooms: 1
- 3/4 bathrooms: 1
- 1/2 bathrooms: 1
- Partial bathrooms: 1
- Main level bathrooms: 1
Primary bedroom
- Level: Second
- Area: 225
- Dimensions: 15 x 15
Primary bathroom
- Features: 3/4, Shower
Kitchen
- Level: Main
- Length: 11.17
Living room
- Level: Main
- Area: 212.61
- Dimensions: 14.33 x 14.83
Basement
- Area: 716
Heating
- Natural Gas, Forced Air
Cooling
- Central Air
Features
- Ceiling Fan(s), Pantry
- Flooring: Vinyl, Carpet, Luxury Vinyl, Plank
- Basement: Egress,Unfinished
- Has fireplace: No
Interior area
- Total structure area: 2,327
- Total interior livable area: 2,327 sqft
- Finished area above ground: 2,327
- Finished area below ground: 0
Property
Parking
- Total spaces: 2
- Parking features: Attached, Garage Door Opener
- Attached garage spaces: 2
Features
- Levels: Two
- Patio & porch: Porch, Patio
- Exterior features: Sprinkler System, Drain Tile
- Fencing: None
Lot
- Size: 6,098 sqft
- Dimensions: 51' x 120'
- Features: Up to 1/4 Acre., City Lot, Subdivided, Public Sidewalk, Curb Cut, Curb and Gutter, Level
Details
- Parcel number: 0915126007000
Construction
Type & style
- Home type: SingleFamily
- Property subtype: Single Family Residence
Materials
- Foundation: Concrete Perimeter
- Roof: Composition
Condition
- Under Construction
- New construction: Yes
- Year built: 2023
Details
- Builder name: Remington Homes
Utilities & green energy
- Sewer: Public Sewer
- Water: Public
- Utilities for property: Electricity Available, Natural Gas Available, Water Available, Sewer Available, Storm Sewer
Community & neighborhood
Location
- Region: Lincoln
- Subdivision: Southwest Village Heights
HOA & financial
HOA
- Has HOA: Yes
- HOA fee: $340 annually
- Association name: Southwest Village Heights HOA
Other
Other facts
- Listing terms: FHA,Conventional,Cash
- Ownership: Fee Simple
Price history
| Date | Event | Price |
|---|---|---|
| 11/20/2023 | Sold | $363,717+0.8%$156/sqft |
Source: | ||
| 7/11/2023 | Pending sale | $360,725$155/sqft |
Source: | ||
Public tax history
| Year | Property taxes | Tax assessment |
|---|---|---|
| 2024 | $5,334 +456.3% | $333,100 +482.3% |
| 2023 | $959 +5921.9% | $57,200 +7050% |
| 2022 | $16 | $800 |
Find assessor info on the county website
Neighborhood: 68523
Nearby schools
GreatSchools rating
- 5/10Roper Elementary SchoolGrades: PK-5Distance: 2.9 mi
- 3/10Irving Middle SchoolGrades: 6-8Distance: 3.5 mi
- 5/10Southwest High SchoolGrades: 9-12Distance: 1.8 mi
Schools provided by the listing agent
- Elementary: Roper
- Middle: Scott
- High: Lincoln Southwest
- District: Lincoln Public Schools
Source: GPRMLS. This data may not be complete. We recommend contacting the local school district to confirm school assignments for this home.
Get pre-qualified for a loan
At Zillow Home Loans, we can pre-qualify you in as little as 5 minutes with no impact to your credit score.An equal housing lender. NMLS #10287.



