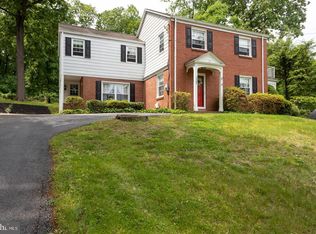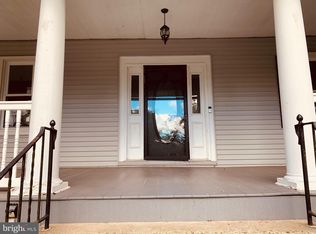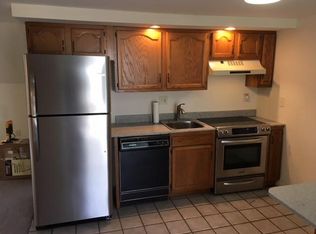Welcome to this beautiful 4 bedroom 3.2 bath two-story Colonial located on a spacious wooded lot. It is move-in ready with a large open floor plan great for entertaining. The sun shines brightly all day giving tons of natural lighting throughout the house. 9 ft ceilings, brand new carpeting, neutral colors, and crown molding throughout the main floor. The first floor master en-suite makes a great in-law suite or can be used as an office or den instead. It has a full bath including large walk in shower. The spacious dining room has beautiful millwork and wainscoting, custom fan, opens to the kitchen as well as the foyer allowing comfortable flow throughout the main floor. Cozy Living Room w/ marble propane fireplace, carpeting and windows overlooking fenced in yard with custom ceiling fan. The eat in kitchen w/ island has sliding glass doors that open to the large deck, window above the sink, custom cabinets and 2 large pantry's. Deck stairs lead to the yard below and access to the 2 sheds and basement walk-out. The convenient half bath completes the first floor. Upstairs boasts the large master bedroom en-suite with dual vanity and 2 closets, a huge walk in closet and another large closet, cathedral ceilings and a sitting area. Each bedroom has large double windows allowing natural light to shine bright. The 2 large bedrooms upstairs both have walk in closets as well as custom ceiling fans. The upstairs full bath has a tub and towel closet and there is a hall closet for extra storage. The fully finished walk out basement adds an incredible amount of living space and allows easy access to the huge fenced in back yard. Custom built in cabinetry and large half bath downstairs for convenience. Don't lose out on the opportunity to make this home yours!
This property is off market, which means it's not currently listed for sale or rent on Zillow. This may be different from what's available on other websites or public sources.



