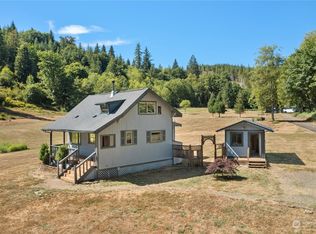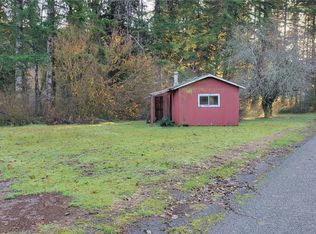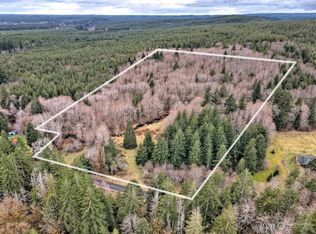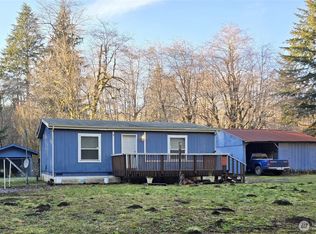Sold
Listed by:
Cameron Liebl,
M4 Real Estate Group
Bought with: Keller Williams South Sound
$375,000
1023 W Beeville Loop Road, Matlock, WA 98560
3beds
1,566sqft
Manufactured On Land
Built in 2000
3.67 Acres Lot
$373,900 Zestimate®
$239/sqft
$2,023 Estimated rent
Home value
$373,900
$292,000 - $475,000
$2,023/mo
Zestimate® history
Loading...
Owner options
Explore your selling options
What's special
Set on over 3.5 acres, this home is a peaceful retreat surrounded by trees and wildlife. Protected natural land borders the property front and back, ensuring lasting privacy. From the home, enjoy tranquil views of the surrounding hills, while a small hidden pond in back adds to the charm of the setting. Inside, the spacious kitchen with center island and abundant cabinetry flows easily into the dining and living areas. A wood-burning fireplace creates a warm centerpiece, perfect for both gatherings and quiet evenings. The primary suite offers a walk-in closet and a bath with soaking tub. A freshly painted exterior, detached garage, RV parking, and ADU potential make this a property full of possibilities.
Zillow last checked: 8 hours ago
Listing updated: December 18, 2025 at 04:04am
Listed by:
Cameron Liebl,
M4 Real Estate Group
Bought with:
Audrey Strand, 25003834
Keller Williams South Sound
Source: NWMLS,MLS#: 2435791
Facts & features
Interior
Bedrooms & bathrooms
- Bedrooms: 3
- Bathrooms: 2
- Full bathrooms: 2
- Main level bathrooms: 2
- Main level bedrooms: 3
Primary bedroom
- Level: Main
Bedroom
- Level: Main
Bedroom
- Level: Main
Bathroom full
- Level: Main
Bathroom full
- Level: Main
Utility room
- Level: Main
Heating
- Forced Air, Electric, Wood
Cooling
- Forced Air
Appliances
- Included: Dishwasher(s), Dryer(s), Microwave(s), Refrigerator(s), Stove(s)/Range(s), Washer(s)
Features
- Bath Off Primary, Ceiling Fan(s), Dining Room
- Flooring: Vinyl, Vinyl Plank, Carpet
- Windows: Double Pane/Storm Window
- Basement: None
- Has fireplace: No
- Fireplace features: Wood Burning
Interior area
- Total structure area: 1,566
- Total interior livable area: 1,566 sqft
Property
Parking
- Total spaces: 3
- Parking features: Driveway, Detached Garage
- Garage spaces: 3
Features
- Levels: One
- Stories: 1
- Entry location: Main
- Patio & porch: Bath Off Primary, Ceiling Fan(s), Double Pane/Storm Window, Dining Room, Vaulted Ceiling(s), Walk-In Closet(s)
- Has view: Yes
- View description: Mountain(s), Territorial
Lot
- Size: 3.67 Acres
- Features: Open Lot, Paved, Deck, Fenced-Partially, Outbuildings
- Topography: Level
- Residential vegetation: Brush, Garden Space, Pasture, Wooded
Details
- Parcel number: 621273290040
- Zoning: IH
- Zoning description: Jurisdiction: County
- Special conditions: Standard
Construction
Type & style
- Home type: MobileManufactured
- Property subtype: Manufactured On Land
Materials
- Wood Products
- Foundation: Poured Concrete
- Roof: Composition
Condition
- Year built: 2000
Utilities & green energy
- Electric: Company: PUD3
- Sewer: Septic Tank
- Water: Individual Well
- Utilities for property: Starlink
Community & neighborhood
Location
- Region: Matlock
- Subdivision: Matlock
Other
Other facts
- Body type: Double Wide
- Listing terms: Cash Out,Conventional,FHA,VA Loan
- Cumulative days on market: 21 days
Price history
| Date | Event | Price |
|---|---|---|
| 11/17/2025 | Sold | $375,000-2.6%$239/sqft |
Source: | ||
| 10/17/2025 | Pending sale | $384,950$246/sqft |
Source: | ||
| 9/19/2025 | Listed for sale | $384,950+16.7%$246/sqft |
Source: | ||
| 10/25/2022 | Sold | $330,000+1.5%$211/sqft |
Source: | ||
| 9/25/2022 | Pending sale | $325,000$208/sqft |
Source: | ||
Public tax history
| Year | Property taxes | Tax assessment |
|---|---|---|
| 2024 | $2,341 -16.7% | $372,065 +14.1% |
| 2023 | $2,810 +4.8% | $326,210 +17.4% |
| 2022 | $2,681 +2.2% | $277,830 +11.8% |
Find assessor info on the county website
Neighborhood: 98560
Nearby schools
GreatSchools rating
- 4/10Mary M. Knight SchoolGrades: PK-12Distance: 5.5 mi
Schools provided by the listing agent
- Elementary: Mary M Knight Elem
- Middle: Mary M Knight High
- High: Mary M Knight High
Source: NWMLS. This data may not be complete. We recommend contacting the local school district to confirm school assignments for this home.



