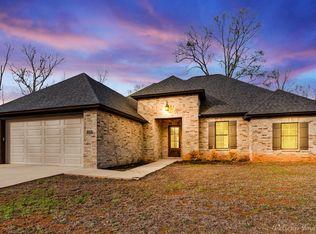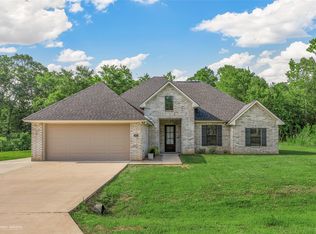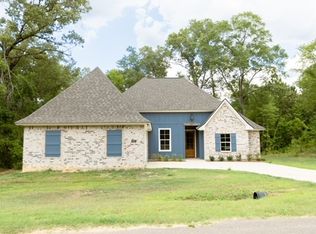Sold
Price Unknown
1021 Voss Rd, Stonewall, LA 71078
4beds
2,061sqft
Single Family Residence
Built in 2023
0.53 Acres Lot
$395,400 Zestimate®
$--/sqft
$2,105 Estimated rent
Home value
$395,400
Estimated sales range
Not available
$2,105/mo
Zestimate® history
Loading...
Owner options
Explore your selling options
What's special
Spacious Retreat with Modern Charm in Stonewall, LA
Discover serene living in this nearly brand-new, 4-bedroom, 3-bath home on an over half-acre lot with no rear neighbors for added privacy. The open floor plan allows natural light to pour in, creating an inviting and airy atmosphere throughout. A delightful front porch sets the stage for warm welcomes, while the large covered back patio offers the perfect space for outdoor relaxation and entertaining.
Step inside to a bright and modern interior, featuring spacious living areas that seamlessly flow into the dining and kitchen spaces. The kitchen comes equipped with contemporary appliances and ample counter space, ideal for culinary adventures and gatherings. Retreat to the expansive primary suite, designed for tranquility with a well-appointed en-suite bath.
With a two-car garage and additional covered storage area, this property offers all the modern conveniences you desire. Contact us today to schedule a private showing and experience this exceptional home firsthand.
Zillow last checked: 8 hours ago
Listing updated: June 19, 2025 at 07:14pm
Listed by:
Yvonne Davlin 0995686048 318-861-2461,
Coldwell Banker Apex, REALTORS 318-861-2461
Bought with:
Yvonne Davlin
Coldwell Banker Apex, REALTORS
Source: NTREIS,MLS#: 20865641
Facts & features
Interior
Bedrooms & bathrooms
- Bedrooms: 4
- Bathrooms: 3
- Full bathrooms: 3
Primary bedroom
- Features: Double Vanity, Separate Shower, Walk-In Closet(s)
- Level: First
- Dimensions: 0 x 0
Bedroom
- Features: Walk-In Closet(s)
- Level: First
- Dimensions: 0 x 0
Bedroom
- Features: Walk-In Closet(s)
- Level: First
- Dimensions: 0 x 0
Bedroom
- Features: En Suite Bathroom, Walk-In Closet(s)
- Level: Second
- Dimensions: 0 x 0
Other
- Level: First
- Dimensions: 0 x 0
Other
- Level: Second
- Dimensions: 0 x 0
Kitchen
- Features: Breakfast Bar, Granite Counters, Kitchen Island, Pantry
- Level: First
- Dimensions: 0 x 0
Living room
- Features: Fireplace
- Level: First
- Dimensions: 0 x 0
Heating
- Central, Natural Gas
Cooling
- Central Air, Electric
Appliances
- Included: Dishwasher, Disposal, Gas Range, Microwave, Refrigerator
- Laundry: Laundry in Utility Room
Features
- Decorative/Designer Lighting Fixtures, Granite Counters, High Speed Internet, Kitchen Island, Open Floorplan, Pantry, Walk-In Closet(s)
- Flooring: Carpet, Concrete
- Has basement: No
- Number of fireplaces: 1
- Fireplace features: Gas Log
Interior area
- Total interior livable area: 2,061 sqft
Property
Parking
- Total spaces: 2
- Parking features: Driveway, Garage
- Attached garage spaces: 2
- Has uncovered spaces: Yes
Features
- Levels: Two
- Stories: 2
- Pool features: None
Lot
- Size: 0.53 Acres
Details
- Parcel number: 0200259850D
Construction
Type & style
- Home type: SingleFamily
- Architectural style: Traditional,Detached
- Property subtype: Single Family Residence
Materials
- Brick
- Foundation: Slab
- Roof: Shingle
Condition
- Year built: 2023
Utilities & green energy
- Sewer: Septic Tank
- Water: Public
- Utilities for property: Electricity Connected, Natural Gas Available, Septic Available, Water Available
Community & neighborhood
Location
- Region: Stonewall
- Subdivision: stonewall woods
Other
Other facts
- Listing terms: Cash,Conventional,FHA,VA Loan
Price history
| Date | Event | Price |
|---|---|---|
| 6/16/2025 | Listing removed | $408,000$198/sqft |
Source: | ||
| 6/14/2025 | Listed for sale | $408,000$198/sqft |
Source: | ||
| 6/13/2025 | Sold | -- |
Source: NTREIS #20865641 Report a problem | ||
| 5/15/2025 | Pending sale | $408,000$198/sqft |
Source: NTREIS #20865641 Report a problem | ||
| 5/12/2025 | Price change | $408,000-1.7%$198/sqft |
Source: NTREIS #20865641 Report a problem | ||
Public tax history
Tax history is unavailable.
Neighborhood: 71078
Nearby schools
GreatSchools rating
- NANorth Desoto Elementary School Pk-2Grades: PK-1Distance: 1 mi
- 9/10North Desoto Middle School 6-8Grades: 6-8Distance: 1.3 mi
- 7/10North DeSoto High SchoolGrades: 9-12Distance: 1.3 mi
Schools provided by the listing agent
- Elementary: Desoto ISD Schools
- Middle: Desoto ISD Schools
- High: Desoto ISD Schools
- District: Desoto Parish ISD
Source: NTREIS. This data may not be complete. We recommend contacting the local school district to confirm school assignments for this home.
Sell with ease on Zillow
Get a Zillow Showcase℠ listing at no additional cost and you could sell for —faster.
$395,400
2% more+$7,908
With Zillow Showcase(estimated)$403,308


