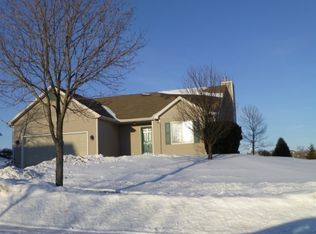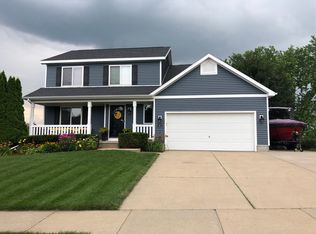Closed
$420,000
1021 Vista Ridge Drive, Mount Horeb, WI 53572
3beds
1,755sqft
Single Family Residence
Built in 2000
0.58 Acres Lot
$425,800 Zestimate®
$239/sqft
$2,257 Estimated rent
Home value
$425,800
$405,000 - $447,000
$2,257/mo
Zestimate® history
Loading...
Owner options
Explore your selling options
What's special
Get ready to fall in love with this beautifully updated 2-story home in Mt. Horeb's sought-after Vista Ridge neighborhood! It's a rare find with an expansive, park-like fenced double lot with a 2-tier deck and fire pit, making it perfect for summer fun! The renovated kitchen features quartz countertops, professionally painted cabinets, a new sink and faucet, stylish backsplash, and SS appliances (2021), including a gas range. Upstairs offers 2 bedrooms plus a spacious primary with an updated closet! The finished lower level adds a rec room, laundry, and clean storage space. Enjoy peace of mind with numerous updates throughout. Fantastic opportunity in a well-established neighborhood close to parks, schools, and everything Mt. Horeb has to offer! Offers will be reviewed Tues 6/3 @ 5 PM.
Zillow last checked: 8 hours ago
Listing updated: July 02, 2025 at 08:20pm
Listed by:
Natalie Aneskavich natalie@lakelandre.com,
Lakeland Real Estate LLC
Bought with:
Ericka Doran
Source: WIREX MLS,MLS#: 2000950 Originating MLS: South Central Wisconsin MLS
Originating MLS: South Central Wisconsin MLS
Facts & features
Interior
Bedrooms & bathrooms
- Bedrooms: 3
- Bathrooms: 2
- Full bathrooms: 1
- 1/2 bathrooms: 1
Primary bedroom
- Level: Upper
- Area: 182
- Dimensions: 13 x 14
Bedroom 2
- Level: Upper
- Area: 143
- Dimensions: 11 x 13
Bedroom 3
- Level: Upper
- Area: 90
- Dimensions: 9 x 10
Bathroom
- Features: No Master Bedroom Bath
Family room
- Level: Lower
- Area: 286
- Dimensions: 22 x 13
Kitchen
- Level: Main
- Area: 117
- Dimensions: 13 x 9
Living room
- Level: Main
- Area: 195
- Dimensions: 15 x 13
Heating
- Natural Gas, Forced Air
Cooling
- Central Air
Appliances
- Included: Range/Oven, Refrigerator, Dishwasher, Microwave, Disposal, Washer, Dryer, Water Softener
Features
- High Speed Internet, Pantry
- Basement: Full,Partially Finished
Interior area
- Total structure area: 1,755
- Total interior livable area: 1,755 sqft
- Finished area above ground: 1,327
- Finished area below ground: 428
Property
Parking
- Total spaces: 2
- Parking features: 2 Car, Attached, Garage Door Opener
- Attached garage spaces: 2
Features
- Levels: Two
- Stories: 2
- Patio & porch: Deck
- Fencing: Fenced Yard
Lot
- Size: 0.58 Acres
- Features: Sidewalks
Details
- Additional structures: Storage
- Parcel number: 060613104700
- Zoning: Res
- Special conditions: Arms Length
Construction
Type & style
- Home type: SingleFamily
- Architectural style: Contemporary
- Property subtype: Single Family Residence
Materials
- Vinyl Siding
Condition
- 21+ Years
- New construction: No
- Year built: 2000
Utilities & green energy
- Sewer: Public Sewer
- Water: Public
Community & neighborhood
Location
- Region: Mount Horeb
- Subdivision: Vista Ridge
- Municipality: Mount Horeb
Price history
| Date | Event | Price |
|---|---|---|
| 7/2/2025 | Sold | $420,000+0%$239/sqft |
Source: | ||
| 6/4/2025 | Contingent | $419,900$239/sqft |
Source: | ||
| 5/30/2025 | Listed for sale | $419,900+15%$239/sqft |
Source: | ||
| 6/13/2022 | Sold | $365,000+4.3%$208/sqft |
Source: | ||
| 5/14/2022 | Contingent | $349,900$199/sqft |
Source: | ||
Public tax history
| Year | Property taxes | Tax assessment |
|---|---|---|
| 2024 | $5,526 +4.6% | $365,000 |
| 2023 | $5,281 +11.7% | $365,000 +51.9% |
| 2022 | $4,728 +0.8% | $240,300 |
Find assessor info on the county website
Neighborhood: 53572
Nearby schools
GreatSchools rating
- 7/10Mount Horeb Intermediate SchoolGrades: 3-5Distance: 0.5 mi
- 7/10Mount Horeb Middle SchoolGrades: 6-8Distance: 0.6 mi
- 8/10Mount Horeb High SchoolGrades: 9-12Distance: 0.5 mi
Schools provided by the listing agent
- Elementary: Mount Horeb
- Middle: Mount Horeb
- High: Mount Horeb
- District: Mount Horeb
Source: WIREX MLS. This data may not be complete. We recommend contacting the local school district to confirm school assignments for this home.

Get pre-qualified for a loan
At Zillow Home Loans, we can pre-qualify you in as little as 5 minutes with no impact to your credit score.An equal housing lender. NMLS #10287.
Sell for more on Zillow
Get a free Zillow Showcase℠ listing and you could sell for .
$425,800
2% more+ $8,516
With Zillow Showcase(estimated)
$434,316
