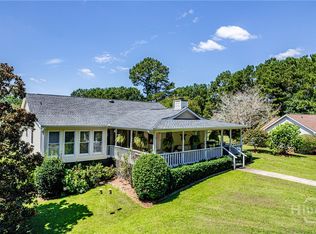Sold for $727,500
$727,500
1021 Twin Rivers Ln, Greensboro, GA 30642
4beds
2,840sqft
Lake Comm Home, Single Family Residence
Built in 1993
0.74 Acres Lot
$726,200 Zestimate®
$256/sqft
$3,330 Estimated rent
Home value
$726,200
Estimated sales range
Not available
$3,330/mo
Zestimate® history
Loading...
Owner options
Explore your selling options
What's special
WELCOME TO 1021 TWIN RIVERS LANE - THIS EXQUISITE DEEP WATER LAKEFRONT PROPERTY IS PART OF A UNIQUE PENINSULA OF HOMES THAT SITS BETWEEN THE OCONEE & APALACHEE RIVERS OFFERING PANORAMIC LAKE VIEWS FROM EVERY ROOM IN THE HOME. THE HOME FEATURES 4 SPACIOUS BEDROOMS, EACH WITH A FULL ENSUITE BATHROOM, PROVIDING ULTIMATE COMFORT AND PRIVACY. YOU WILL FIND BEAUTIFUL WHITE OAK FLOORING AND UPDATED FIXTURES THROUGHOUT, ADDING WARMTH AND ELEGANCE TO EVERY ROOM. THE VAULTED CEILING IN THE LIVING ROOM AND EXPANSIVE WINDOWS THAT FRAME THE STUNNING LAKE VIEWS MAKES THIS HOME PERFECT FOR RELAXING OR ENTERTAINING. DON'T FORGET TO STEP OUT ONTO THE COVERED PORCH IDEAL FOR LAKESIDE DINING, WHERE YOU CAN ENJOY RELAXING WHILE TAKING IN THE TRANQUIL SURROUNDINGS. OUTSIDE, YOU WILL FIND A DETACHED GARAGE FOR STORAGE AS WELL AS A BASEMENT SPACE LARGE ENOUGH TO PARK A GOLF CART. THERE IS ALSO AN UNFINISHED SEMI-CLIMATE-CONTROLLED ROOM UNDERNEATH THE HOUSE PERFECT FOR ADDITIONAL STORAGE OR THE ULTIMATE "MAN-CAVE" OR "SHE-SHED" EXPERIENCE. FROM THE PORCH, THE PAVED WALKWAY AND SLATE STAIRS WILL TAKE YOU DOWN TO THE DOCK WHICH FEATURES A BOAT-LIFT, DEEP WATER, AND EXCELLENT VIEWS OF LAKE OCONEE! ONLY A 2 MINUTE BOAT-RIDE TO THE I-20 BRIDGE AND BLUE SPRINGS MARINA. JUST 15 MINUTES TO MADISON, GREENSBORO & PUBLIX!RECENT UPGRADES INCLUDE: NEW FRONT PORCH, SPRAY FOAM INSULATION, NEW ROOF, SOFFITS & GUTTERS.TRASH PICKUP INCLUDED IN COUNTY TAXES.
Zillow last checked: 8 hours ago
Listing updated: October 03, 2025 at 10:20am
Listed by:
Lanier Massey,
Ansley Real Estate Christie's
Source: LCBOR,MLS#: 68277
Facts & features
Interior
Bedrooms & bathrooms
- Bedrooms: 4
- Bathrooms: 4
- Full bathrooms: 4
Heating
- Central
Cooling
- Central Air
Appliances
- Included: Built in Microwave, Cooktop, Dishwasher, Refrigerator, Stainless Steel Appliance(s), Electric Water Heater
Features
- Granite Counters, Vaulted Ceiling(s), Walk-In Closet(s)
- Flooring: Laminate, Tile, Wood
- Basement: Partial
- Attic: Pull Down Stairs
- Has fireplace: Yes
- Fireplace features: Masonry, Fire Pit
Interior area
- Total structure area: 2,840
- Total interior livable area: 2,840 sqft
Property
Parking
- Total spaces: 1
- Parking features: 1 Car Detached, Paved
- Garage spaces: 1
- Has uncovered spaces: Yes
Features
- Levels: One
- Stories: 1
- Patio & porch: Covered Deck, Covered Porch, Porch
- Exterior features: Storage, Paved Walkway
- Has view: Yes
- View description: Lake
- Has water view: Yes
- Water view: Lake
- Waterfront features: Lake Front, Cove, Slip Dock, Dock (24 Hour)
Lot
- Size: 0.74 Acres
- Features: Irrigation System, Open Lot, Lake Oconee Area
- Topography: Gently Rolling
Details
- Additional structures: Shed(s), Workshop
- Parcel number: 034A000510
- Zoning description: Residential
- Special conditions: Standard
- Other equipment: Satellite Dish
Construction
Type & style
- Home type: SingleFamily
- Architectural style: Cottage,Traditional
- Property subtype: Lake Comm Home, Single Family Residence
Materials
- Hardy Board, Vinyl Siding
- Roof: Asphalt/Comp Shingle
Condition
- New construction: No
- Year built: 1993
Utilities & green energy
- Gas: None
- Sewer: Septic Tank
- Water: Community Well
- Utilities for property: Gigabit Fiber
Community & neighborhood
Community
- Community features: No Golf Membership
Location
- Region: Greensboro
- Subdivision: TWIN RIVERS
Other
Other facts
- Listing agreement: Exclusive Right To Sell
- Price range: $727.5K - $727.5K
Price history
| Date | Event | Price |
|---|---|---|
| 10/2/2025 | Sold | $727,500-6.1%$256/sqft |
Source: | ||
| 9/23/2025 | Pending sale | $775,000$273/sqft |
Source: | ||
| 9/12/2025 | Contingent | $775,000$273/sqft |
Source: | ||
| 8/27/2025 | Price change | $775,000-2.5%$273/sqft |
Source: | ||
| 6/11/2025 | Price change | $795,000-6.4%$280/sqft |
Source: | ||
Public tax history
| Year | Property taxes | Tax assessment |
|---|---|---|
| 2024 | $2,404 -3.9% | $196,920 +3.8% |
| 2023 | $2,502 -6.5% | $189,640 +19.8% |
| 2022 | $2,675 -7.3% | $158,240 +14.9% |
Find assessor info on the county website
Neighborhood: 30642
Nearby schools
GreatSchools rating
- 4/10Anita White Carson Middle SchoolGrades: 4-8Distance: 6 mi
- 4/10Greene County High SchoolGrades: 9-12Distance: 5.9 mi
- 8/10Greene County Primary SchoolGrades: PK-3Distance: 12.5 mi
Get pre-qualified for a loan
At Zillow Home Loans, we can pre-qualify you in as little as 5 minutes with no impact to your credit score.An equal housing lender. NMLS #10287.
