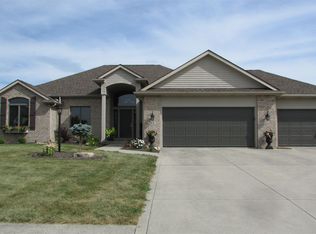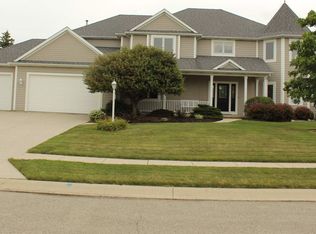Closed
$489,900
1021 Twin Lakes Dr, Decatur, IN 46733
3beds
4,636sqft
Single Family Residence
Built in 1999
0.37 Acres Lot
$503,500 Zestimate®
$--/sqft
$2,254 Estimated rent
Home value
$503,500
Estimated sales range
Not available
$2,254/mo
Zestimate® history
Loading...
Owner options
Explore your selling options
What's special
Pristine is the only word for this home. Walking in you’ll see an impressive wall of windows overlooking the lake and woods. This home has a large custom kitchen featuring new Cambria quartz countertops, a beautiful new backsplash and higher end appliances. Don’t miss the gorgeous 3 season room off the kitchen. There is a good-sized DR and office also on the main level. The master suite includes a large bedroom area, master bath, walk in closet, fireplace and a sitting area that leads to a private deck. The lower level is an incredible area featuring a large family room/game room, 2 bedrooms, a full bath, and an exercise room. The basement walks out to a large patio and pergola. Lake Shore subdivision features concrete walkways around all 4 lakes and supports 4 stocked ponds for fishing.
Zillow last checked: 8 hours ago
Listing updated: September 07, 2024 at 11:19am
Listed by:
Jane E Wolpert 260-701-9447,
Absolute Realty, LLC
Bought with:
Catherine Peterson, RB17000960
Steffen Group
Source: IRMLS,MLS#: 202424931
Facts & features
Interior
Bedrooms & bathrooms
- Bedrooms: 3
- Bathrooms: 3
- Full bathrooms: 2
- 1/2 bathrooms: 1
- Main level bedrooms: 1
Bedroom 1
- Level: Main
Bedroom 2
- Level: Basement
Dining room
- Level: Main
- Area: 208
- Dimensions: 16 x 13
Family room
- Level: Basement
- Area: 1034
- Dimensions: 47 x 22
Kitchen
- Level: Main
- Area: 154
- Dimensions: 14 x 11
Living room
- Level: Main
- Area: 437
- Dimensions: 23 x 19
Heating
- Natural Gas, Forced Air
Cooling
- Central Air
Appliances
- Included: Disposal, Range/Oven Hook Up Gas, Dishwasher, Microwave, Refrigerator, Washer, Dryer-Electric, Freezer, Ice Maker, Gas Range, Tankless Water Heater
- Laundry: Electric Dryer Hookup, Sink, Washer Hookup
Features
- 1st Bdrm En Suite, Breakfast Bar, Bookcases, Walk-In Closet(s), Countertops-Solid Surf, Crown Molding, Entrance Foyer, Kitchen Island, Double Vanity, Stand Up Shower, Tub and Separate Shower, Tub/Shower Combination, Formal Dining Room, Custom Cabinetry
- Flooring: Hardwood, Carpet, Ceramic Tile
- Doors: Six Panel Doors, Storm Door(s)
- Basement: Full,Walk-Out Access,Finished,Exterior Entry,Concrete,Sump Pump
- Attic: Pull Down Stairs,Storage
- Number of fireplaces: 2
- Fireplace features: Living Room, 1st Bdrm, Gas Log, Two
Interior area
- Total structure area: 4,636
- Total interior livable area: 4,636 sqft
- Finished area above ground: 2,318
- Finished area below ground: 2,318
Property
Parking
- Total spaces: 3
- Parking features: Attached, Garage Door Opener, Concrete
- Attached garage spaces: 3
- Has uncovered spaces: Yes
Features
- Levels: One
- Stories: 1
- Patio & porch: Deck, Covered, Porch Florida
- Exterior features: Irrigation System
- Has spa: Yes
- Spa features: Jet Tub
- Fencing: None
- Waterfront features: Pond
Lot
- Size: 0.37 Acres
- Dimensions: 106 x 150
- Features: Irregular Lot, City/Town/Suburb
Details
- Parcel number: 010501101013.000022
- Zoning: R1
- Zoning description: Single Family Residential
- Other equipment: Sump Pump
Construction
Type & style
- Home type: SingleFamily
- Architectural style: Ranch,Walkout Ranch
- Property subtype: Single Family Residence
Materials
- Brick, Vinyl Siding
- Roof: Asphalt
Condition
- New construction: No
- Year built: 1999
Utilities & green energy
- Gas: NIPSCO
- Sewer: City
- Water: City
Community & neighborhood
Security
- Security features: Smoke Detector(s)
Community
- Community features: None
Location
- Region: Decatur
- Subdivision: Lake Shore(s) / Lakeshore(s)
HOA & financial
HOA
- Has HOA: Yes
- HOA fee: $250 annually
Other
Other facts
- Listing terms: Cash,Conventional,FHA,USDA Loan
- Road surface type: Asphalt
Price history
| Date | Event | Price |
|---|---|---|
| 9/6/2024 | Sold | $489,900 |
Source: | ||
| 7/7/2024 | Listed for sale | $489,900 |
Source: | ||
Public tax history
| Year | Property taxes | Tax assessment |
|---|---|---|
| 2024 | $3,580 +6.8% | $383,200 +7% |
| 2023 | $3,353 +7.6% | $358,000 +6.8% |
| 2022 | $3,115 +6.7% | $335,300 +7.6% |
Find assessor info on the county website
Neighborhood: 46733
Nearby schools
GreatSchools rating
- 8/10Bellmont Middle SchoolGrades: 6-8Distance: 0.9 mi
- 7/10Bellmont Senior High SchoolGrades: 9-12Distance: 1.1 mi
Schools provided by the listing agent
- Elementary: Bellmont
- Middle: Bellmont
- High: Bellmont
- District: North Adams Community
Source: IRMLS. This data may not be complete. We recommend contacting the local school district to confirm school assignments for this home.
Get pre-qualified for a loan
At Zillow Home Loans, we can pre-qualify you in as little as 5 minutes with no impact to your credit score.An equal housing lender. NMLS #10287.

