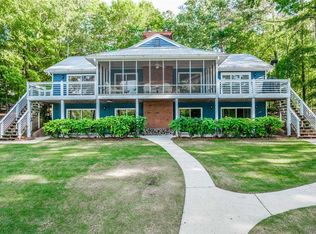simply amazing waterfront location, first time on the market for this solidly built one owner home. 3 bedrooms on the main level, all rooms generously sized & well thought out. laundry room is huge - sewing or craft room too. downstairs areas are spacious & ready for your needs - den/pool table room/office/bunk space. storage & shop space for the handyman & fisherman. outside living areas invite you to rest & stay awhile - enjoy the amazing lake views & peace & quiet. 160 feet of lakefront, trex dock in wonderful condition, gorgeous screened porch you won't want to leave. 2 car attached garage with permanent stairs to floored attic above, plus double carport with 12 x 18 storage building/shop. roof is 3 years old.
This property is off market, which means it's not currently listed for sale or rent on Zillow. This may be different from what's available on other websites or public sources.

