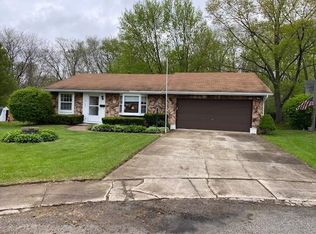Sold for $93,000
$93,000
1021 Sunset Rdg, Danville, IL 61832
3beds
1,274sqft
Single Family Residence
Built in 1977
0.31 Acres Lot
$122,300 Zestimate®
$73/sqft
$1,034 Estimated rent
Home value
$122,300
$108,000 - $137,000
$1,034/mo
Zestimate® history
Loading...
Owner options
Explore your selling options
What's special
This well-maintained 3-bedroom, 1.5-bath home nestled in a quiet, desirable neighborhood on a corner cul-de-sac. This lovely property offers a perfect blend of comfort and convenience, featuring a spacious layout ideal for both relaxing and entertaining. Enjoy cozy evenings in the inviting family room, complete with a gas fireplace, or step into the bright living areas with newer flooring in several rooms. The home boasts a nice-sized yard—perfect for gardening, gatherings, or outdoor play—and a durable roof installed in 2019 offers peace of mind for years to come. Additional highlights include an attached 2-car garage, ideal for extra storage and parking, and a location that provides a sense of privacy while still being close to local amenities. Don't miss the opportunity to make this charming Danville home your own
Zillow last checked: 8 hours ago
Listing updated: June 23, 2025 at 12:17pm
Listed by:
Amber Byram 217-443-3211,
Coldwell Banker Real Estate Group
Bought with:
Shawn Jones, 471013513
LONDON CASTLE REALTY
Source: CIBR,MLS#: 6252215 Originating MLS: Central Illinois Board Of REALTORS
Originating MLS: Central Illinois Board Of REALTORS
Facts & features
Interior
Bedrooms & bathrooms
- Bedrooms: 3
- Bathrooms: 2
- Full bathrooms: 1
- 1/2 bathrooms: 1
Primary bedroom
- Description: Flooring: Carpet
- Level: Main
- Dimensions: 10 x 14.6
Bedroom
- Description: Flooring: Carpet
- Level: Main
- Dimensions: 11 x 12.1
Bedroom
- Description: Flooring: Laminate
- Level: Main
- Dimensions: 9.3 x 10.1
Family room
- Description: Flooring: Carpet
- Level: Main
- Dimensions: 15.6 x 12.3
Other
- Description: Flooring: Tile
- Level: Main
- Dimensions: 7.4 x 4.9
Half bath
- Description: Flooring: Vinyl
- Level: Main
- Dimensions: 4.7 x 5.1
Kitchen
- Description: Flooring: Vinyl
- Level: Main
- Dimensions: 12.3 x 18.11
Living room
- Description: Flooring: Laminate
- Level: Main
- Dimensions: 17.2 x 12.9
Utility room
- Description: Flooring: Vinyl
- Level: Main
- Dimensions: 5.11 x 9.1
Heating
- Electric
Cooling
- Central Air
Appliances
- Included: Dryer, Dishwasher, Disposal, Gas Water Heater, Range, Refrigerator, Washer
- Laundry: Main Level
Features
- Fireplace, Bath in Primary Bedroom, Main Level Primary
- Has basement: No
- Number of fireplaces: 1
- Fireplace features: Gas
Interior area
- Total structure area: 1,274
- Total interior livable area: 1,274 sqft
- Finished area above ground: 1,274
Property
Parking
- Total spaces: 2
- Parking features: Attached, Garage
- Attached garage spaces: 2
Features
- Levels: One
- Stories: 1
- Patio & porch: Patio
Lot
- Size: 0.31 Acres
- Dimensions: 75 x 176
Details
- Parcel number: 1833203009
- Zoning: R-2
- Special conditions: None
Construction
Type & style
- Home type: SingleFamily
- Architectural style: Ranch
- Property subtype: Single Family Residence
Materials
- Aluminum Siding, Brick
- Foundation: Slab
- Roof: Composition
Condition
- Year built: 1977
Utilities & green energy
- Sewer: Public Sewer
- Water: Public
Community & neighborhood
Location
- Region: Danville
Other
Other facts
- Road surface type: Asphalt
Price history
| Date | Event | Price |
|---|---|---|
| 6/23/2025 | Sold | $93,000+3.3%$73/sqft |
Source: | ||
| 6/7/2025 | Contingent | $90,000$71/sqft |
Source: | ||
| 5/28/2025 | Listed for sale | $90,000+31.4%$71/sqft |
Source: | ||
| 5/29/2015 | Sold | $68,500-14.3%$54/sqft |
Source: | ||
| 7/29/2014 | Listing removed | $79,900$63/sqft |
Source: Coldwell Banker Honig-Bell #200661 Report a problem | ||
Public tax history
| Year | Property taxes | Tax assessment |
|---|---|---|
| 2023 | $1,869 +3.7% | $26,206 +9.5% |
| 2022 | $1,802 -1.5% | $23,923 +1.3% |
| 2021 | $1,830 +1.1% | $23,616 +1.5% |
Find assessor info on the county website
Neighborhood: Holiday Hills
Nearby schools
GreatSchools rating
- 2/10East Park Elementary SchoolGrades: K-4Distance: 1.2 mi
- 3/10North Ridge Middle SchoolGrades: 7-8Distance: 0.9 mi
- 2/10Danville High SchoolGrades: 9-12Distance: 1.7 mi
Schools provided by the listing agent
- Elementary: Liberty
- Middle: Northridge/Southview
- High: Danville
- District: Danville District #118
Source: CIBR. This data may not be complete. We recommend contacting the local school district to confirm school assignments for this home.
Get pre-qualified for a loan
At Zillow Home Loans, we can pre-qualify you in as little as 5 minutes with no impact to your credit score.An equal housing lender. NMLS #10287.
