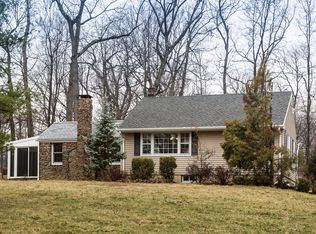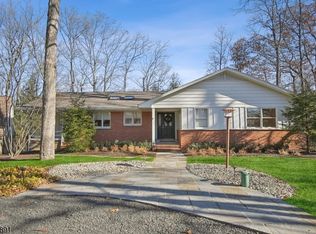Entertainers dream home with gorgeous formal areas, stunning great room with fireplace and wet bar, spacious tiered paver patio with fireplace, grill with hosting bar, heated Gunite pool, and beautiful landscaping! Come relax! A circular drive leads to this finely crafted home with exquisite moldings, wood floors, decorative columns, walls of windows and French doors. A detailed cathedral ceiling and stone accent walls adorn a fabulous great room! Table style island, furniture grade cabinetry, farmhouse sink & stainless steel designer appliances adorn the chef's eat-in kitchen. Put your feet up in the family room with a fireplace after working at home in your paneled office. Double French doors open to a spacious dressing area and spa-like bath with jetted tub in a luxurious master suite. Finished basement offers for your recreation room, exercise room, media center and more! Backyard oasis just waiting for you to enjoy!
This property is off market, which means it's not currently listed for sale or rent on Zillow. This may be different from what's available on other websites or public sources.

