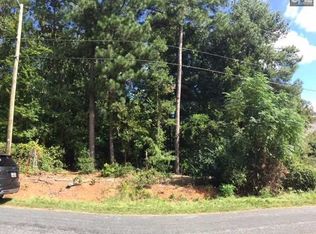Sold for $585,000
$585,000
1021 Sunset Point Rd, Irmo, SC 29063
4beds
3,300sqft
SingleFamily
Built in 2003
0.54 Acres Lot
$676,100 Zestimate®
$177/sqft
$2,858 Estimated rent
Home value
$676,100
$636,000 - $723,000
$2,858/mo
Zestimate® history
Loading...
Owner options
Explore your selling options
What's special
Looking for your own piece of paradise? Look no more! Amazing home, close to the lake, salt water inground pool and a hot tub. No HOA and a 50' x 20' detached garage to store your RV or your boat (1.7 miles to boat ramp), jet skis, golf cart, etc. Great home for entertaining with an open floorplan and lots of indoor and outdoor living space. Plenty of space for those families that are working and virtual learning from home. Huge kitchen with stainless appliances, granite countertops, plenty of cabinets as well as a pantry. Expansive great room and formal dining area are perfect for entertaining and holiday dinners. Large den/office. Split floorplan with a large master suite. Relax in the sunroom (unheated) overlooking the pool. Large, functional laundry with storage. Frog is huge and is currently 4th bedroom with full bath. Nice deck has a built-in hot tub, natural gas grill, two gas lines for grills/heaters. Very private backyard. New pool liner 2016, new salt system 2019. One of the garage spaces is currently used as a workshop, and there is a storage room behind it for your pool equipment/toys. The lot extends beyond the fence with another driveway off Jones Road. Mini apartment with a full bath in the RV garage with beautiful views of the backyard/pool (easy to convert back to an office). Front & back yard irrigation, smart home, security camera system. Too many features to list. Come and see for yourself during a private showing. AHS Home Warranty.
Facts & features
Interior
Bedrooms & bathrooms
- Bedrooms: 4
- Bathrooms: 4
- Full bathrooms: 3
- 1/2 bathrooms: 1
- Main level bathrooms: 3
Heating
- Forced air, Heat pump, Gas
Cooling
- Central
Appliances
- Included: Dishwasher, Garbage disposal, Microwave
- Laundry: Utility Room, Electric, Gas, Heated Space
Features
- Ceiling Fan(s), Central Vacuum, Recessed Lighting, High Ceilings, Wired for Sound, Office, Sun Room, Ceiling Fan, Floors-Hardwood, Molding
- Flooring: Hardwood
- Attic: Storage, Attic Access
- Has fireplace: Yes
- Fireplace features: Gas Log-Natural
Interior area
- Total interior livable area: 3,300 sqft
Property
Parking
- Total spaces: 3
- Parking features: Garage - Attached
Features
- Patio & porch: Deck
- Exterior features: Brick
- Has spa: Yes
- Spa features: Private
- Fencing: Partial
Lot
- Size: 0.54 Acres
- Features: Sprinkler
Details
- Additional structures: Workshop
- Parcel number: 024090213
Construction
Type & style
- Home type: SingleFamily
- Architectural style: Traditional
Materials
- Foundation: Concrete Block
- Roof: Other
Condition
- Year built: 2003
Utilities & green energy
- Sewer: Public Sewer, Lett System
- Water: Public
- Utilities for property: Cable Available
Community & neighborhood
Security
- Security features: Smoke Detector(s), Security System Owned, Security Cameras
Location
- Region: Irmo
Other
Other facts
- Sewer: Public Sewer, Lett System
- WaterSource: Public
- RoadSurfaceType: Paved
- Appliances: Dishwasher, Disposal, Microwave Above Stove
- FireplaceYN: true
- InteriorFeatures: Ceiling Fan(s), Central Vacuum, Recessed Lighting, High Ceilings, Wired for Sound, Office, Sun Room, Ceiling Fan, Floors-Hardwood, Molding
- GarageYN: true
- AttachedGarageYN: true
- SpaYN: true
- HeatingYN: true
- Utilities: Cable Available
- PatioAndPorchFeatures: Deck
- CoolingYN: true
- ExteriorFeatures: Outdoor Grill, Gutters - Full
- FireplacesTotal: 1
- CurrentFinancing: Conventional, Cash, FHA-VA
- ArchitecturalStyle: Traditional
- PoolPrivateYN: True
- HomeWarrantyYN: True
- MainLevelBathrooms: 3
- Fencing: Partial
- OtherStructures: Workshop
- Cooling: Central Air, Gas Pac, Heat Pump 2nd Lvl
- LaundryFeatures: Utility Room, Electric, Gas, Heated Space
- SpaFeatures: Private
- Heating: Central, Fireplace(s), Gas Pac, Heat Pump 2nd Lvl
- SecurityFeatures: Smoke Detector(s), Security System Owned, Security Cameras
- ParkingFeatures: Garage Door Opener, Garage Attached
- Attic: Storage, Attic Access
- RoomKitchenFeatures: Granite Counters, Pantry, Eat-in Kitchen, Floors-Hardwood, Backsplash-Tiled
- RoomBedroom4Level: Second
- RoomMasterBedroomFeatures: Ceiling Fan(s), Walk-In Closet(s), High Ceilings, Tray Ceiling(s), Double Vanity, Bath-Private, Separate Shower, Tub-Garden, Separate Water Closet, Floors-Hardwood
- RoomBedroom2Features: Ceiling Fan(s), Bath-Shared, Closet-Private
- RoomBedroom3Features: Ceiling Fan(s), Bath-Shared, Closet-Private
- RoomBedroom4Features: Ceiling Fan(s), Walk-In Closet(s), Bath-Private, Tub-Shower, FROG (Requires Closet)
- RoomBedroom2Level: Main
- RoomBedroom3Level: Main
- RoomDiningRoomLevel: Main
- RoomKitchenLevel: Main
- RoomMasterBedroomLevel: Main
- RoomDiningRoomFeatures: High Ceilings, Area, Floors-Hardwood, Molding
- ConstructionMaterials: Brick-All Sides-AbvFound
- LotFeatures: Sprinkler
- FireplaceFeatures: Gas Log-Natural
- MlsStatus: Active
- Road surface type: Paved
Price history
| Date | Event | Price |
|---|---|---|
| 4/15/2024 | Sold | $585,000-2.5%$177/sqft |
Source: Public Record Report a problem | ||
| 2/17/2024 | Pending sale | $599,999$182/sqft |
Source: | ||
| 2/10/2024 | Listed for sale | $599,999+23.7%$182/sqft |
Source: | ||
| 2/17/2021 | Sold | $485,000+2.1%$147/sqft |
Source: Public Record Report a problem | ||
| 12/20/2020 | Listed for sale | $474,900+8.9%$144/sqft |
Source: Coldwell Banker Residential Brokerage #508001 Report a problem | ||
Public tax history
| Year | Property taxes | Tax assessment |
|---|---|---|
| 2022 | $3,647 -67.9% | $19,400 +14.4% |
| 2021 | $11,361 +229% | $16,960 |
| 2020 | $3,453 -0.1% | $16,960 |
Find assessor info on the county website
Neighborhood: 29063
Nearby schools
GreatSchools rating
- 6/10Ballentine Elementary SchoolGrades: K-5Distance: 0.9 mi
- 7/10Dutch Fork Middle SchoolGrades: 7-8Distance: 3.3 mi
- 7/10Dutch Fork High SchoolGrades: 9-12Distance: 3.4 mi
Schools provided by the listing agent
- Elementary: Ballentine
- Middle: Dutch Fork
- High: Dutch Fork
- District: Lexington/Richland Five
Source: The MLS. This data may not be complete. We recommend contacting the local school district to confirm school assignments for this home.
Get a cash offer in 3 minutes
Find out how much your home could sell for in as little as 3 minutes with a no-obligation cash offer.
Estimated market value
$676,100
